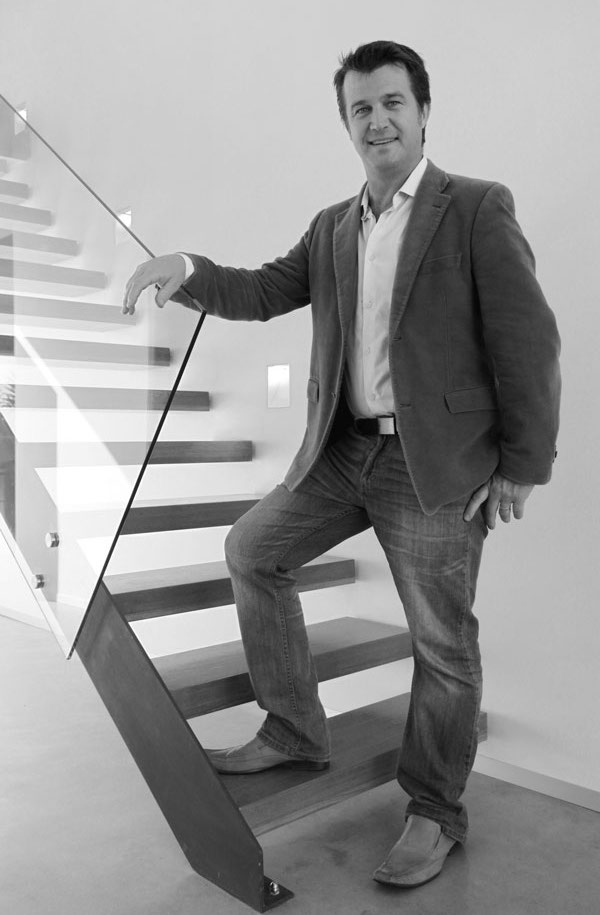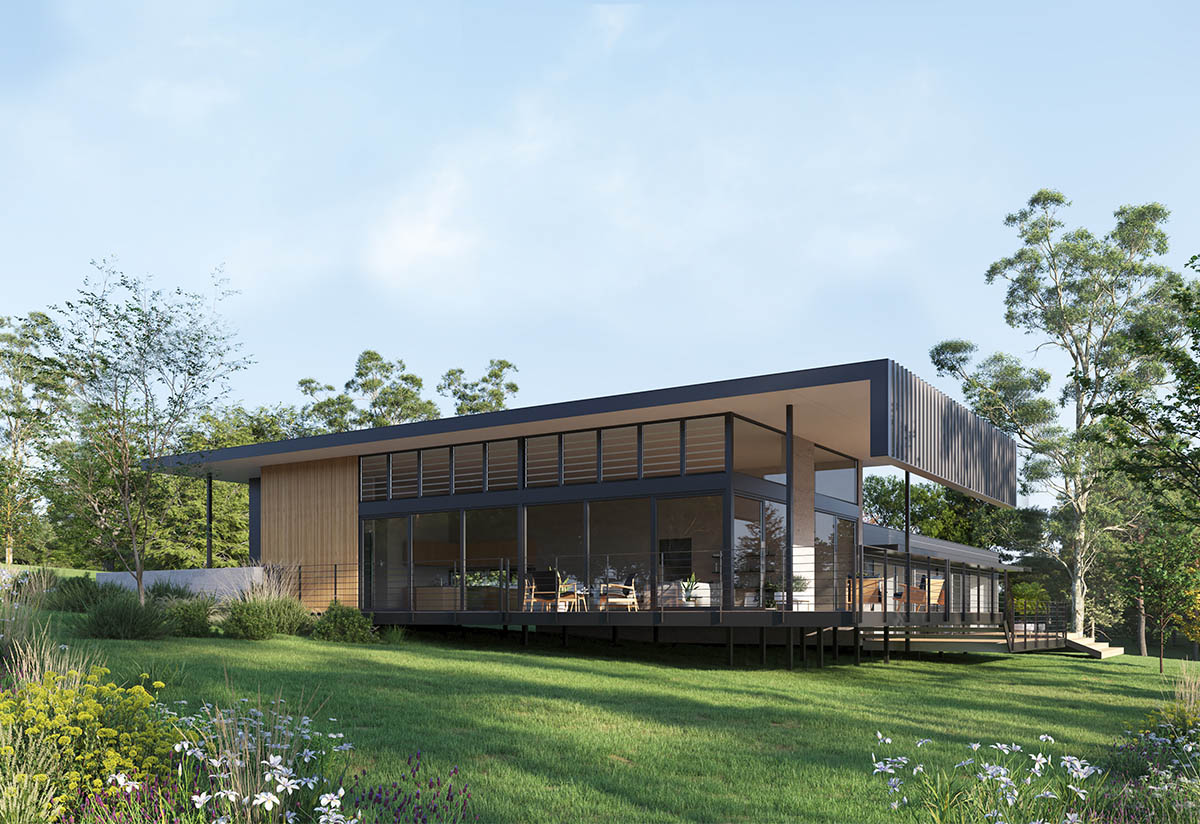flat roof house design
The flat roof house design incorporates an open plan living area and embraces the Australian indoor-outdoor lifestyle.
The flat roof house design optimises passive solar design principles and achieves a high energy efficiency rating when correctly sited with northern aspect. The horizontal roof provides an indoor-outdoor alfresco space by cantilevering over the alfresco elevation for the low afternoon sun during the hotter Australian afternoons. Potable rainwater is harvested from the large roof catchment area of the flat roof house design that flows to a ultraviolet light filtered 272,000 Litre storage tank. Visitors enter the open-plan living area of the flat roof house design through a generous 2400 mm double glazed timber pivot door. The passive solar design enhanced by utilizing 2400 mm clear anodised end-sliding doors that link the internal living areas to the outdoor alfresco and terrace of the flat roof house design.
The flat roof house design incorporates a rooftop solar hot water unit which is boosted using a wood fuel firebox through the cooler winter months. The flat roof house design can also features photovoltaic electricity generation if an off-grid-lifestyle is desired.

Stuart Threadgold
Principal Architect
As a registered architect in Western Australia and Texas, Stuart can deliver an architect designed sustainable home that enriches your daily life and will be a delight to inhabit. We’re enthusiastic about working with passionate architectural patrons who desire spatially distinct buildings and seek architectural excellence. The practice seeks to deliver designs that are functional, memorable and cost effective so if you wish to elevate your experience of space, enquire today.
The flat roof house design can include an Australian patented prefab footing system in lieu of a traditional pad footing design for building budget savings when sited in the appropriate class of foundation. The latest porcelain panel benchtops, Arte Domus mosaic tiles, Miele appliances and Blum Aventos lift overhead cupboards and timber floor finish are inclusive of this enviable residence.
The flat roof house design relies on environmentally sustainable design principles to generate to ensure energy-efficiency and reduced running costs over the residence’s lifecycle. Well considered open plan living spaces capture and release the winter heat gain, when the sun is at lower azimuth, while the considered eaves overhang eliminates the worst of the summer heat gain. The highlight louvre windows to the main living area maximise natural light and ‘stack effect’ ventilation, which dependant on climate zone, may eliminate the need for air-conditioning.
Enquire
Architectural house floor plan designs are available for:
Architectural house designs can be modified to your specific site requirements and personal preferences on cabinetwork, paint, tiling or fixtures and fittings – there are a variety of available finishes and specifications. We understand bespoke design and every client’s taste is unique so each architectural house design can be personalised to your personal lifestyle.

