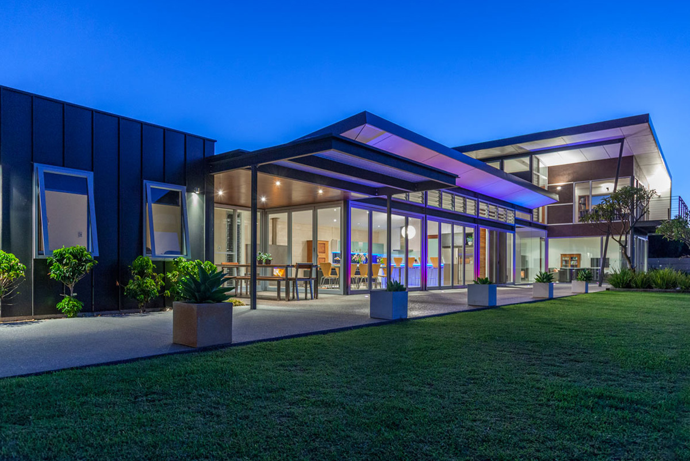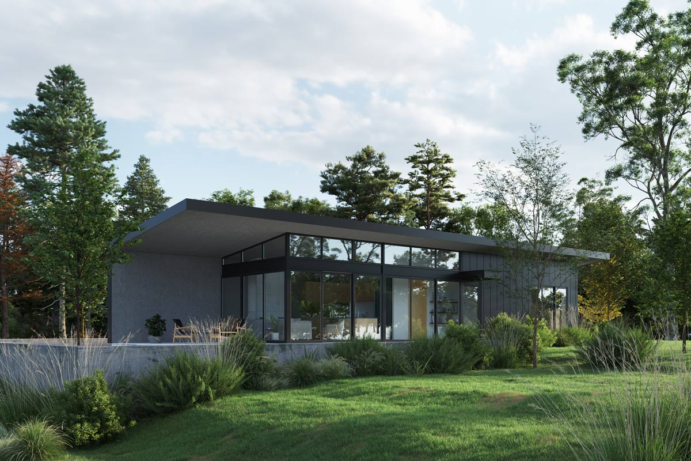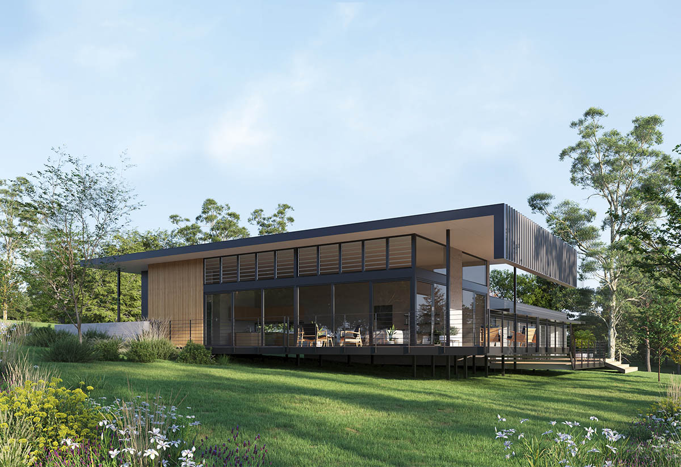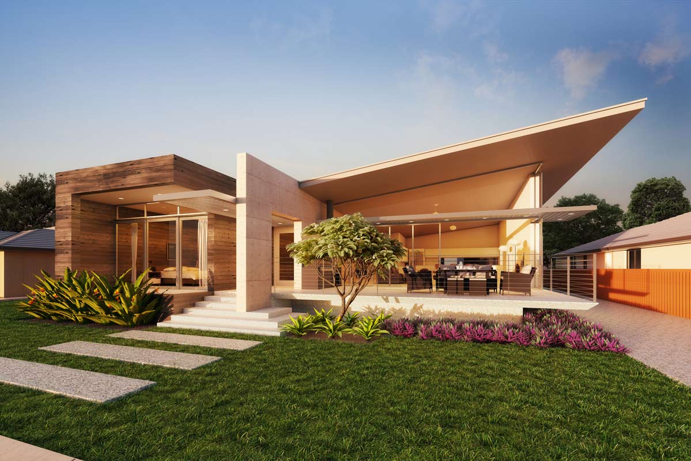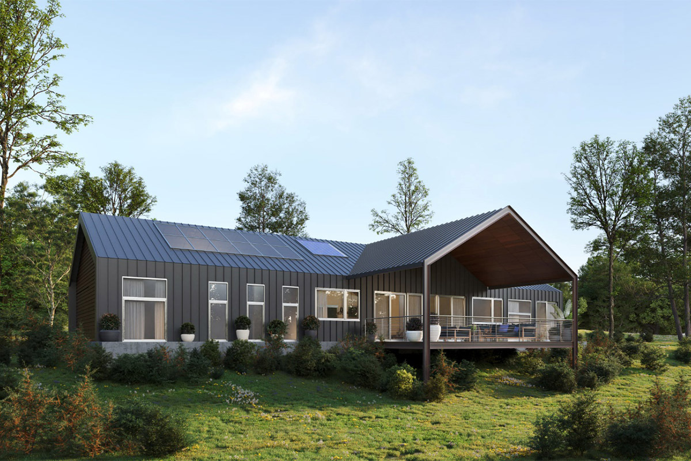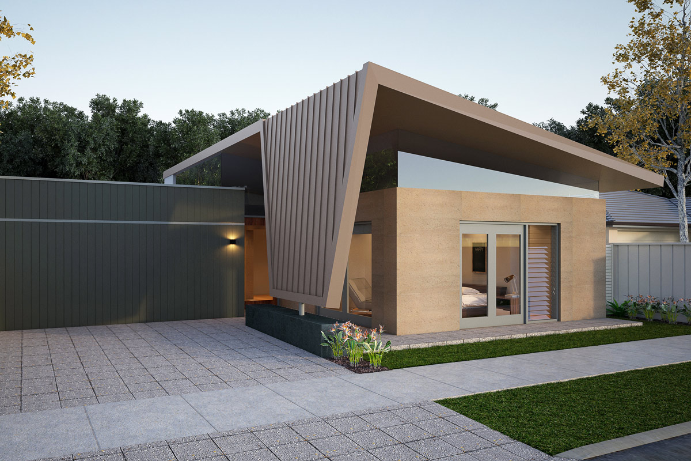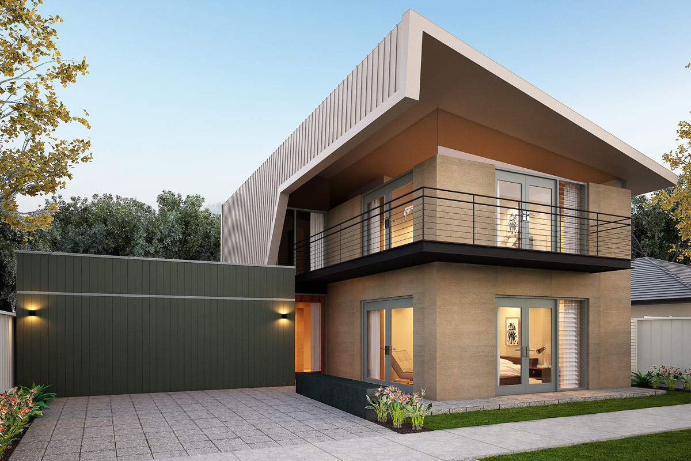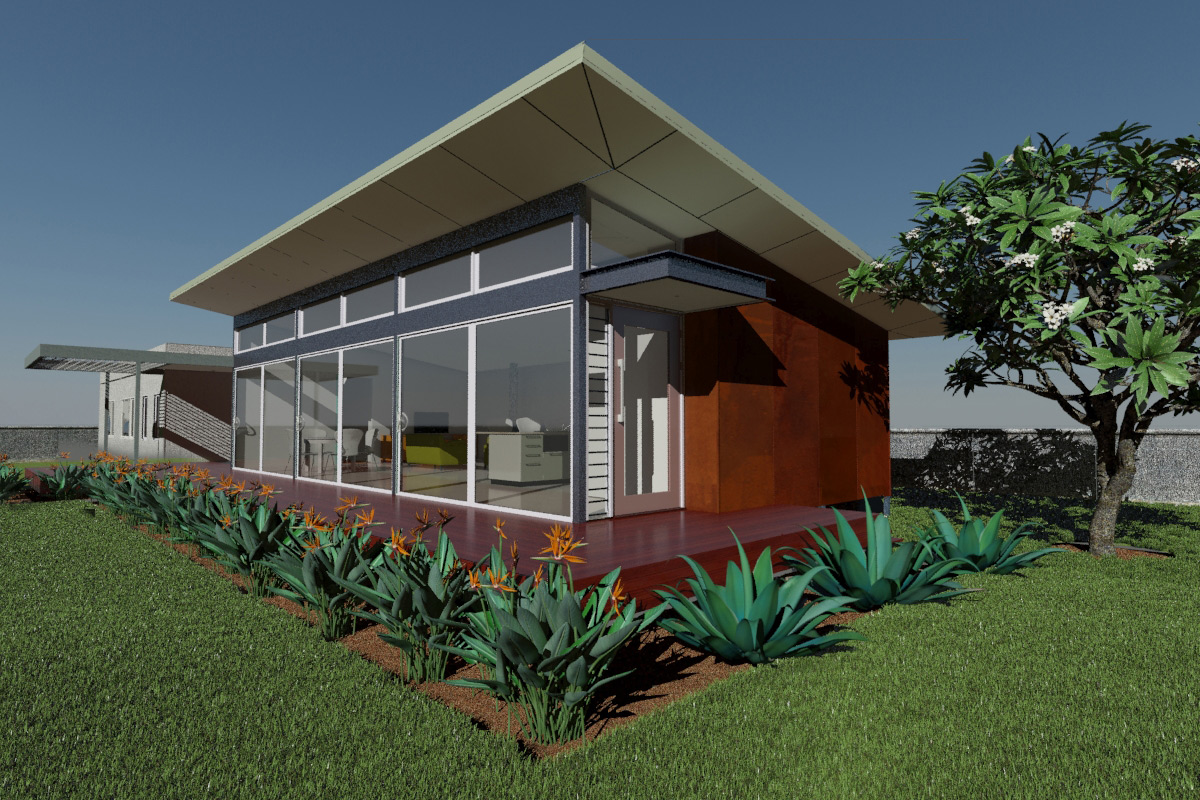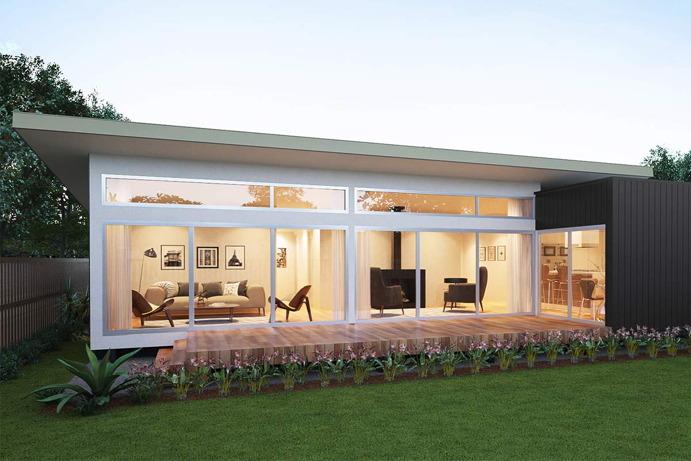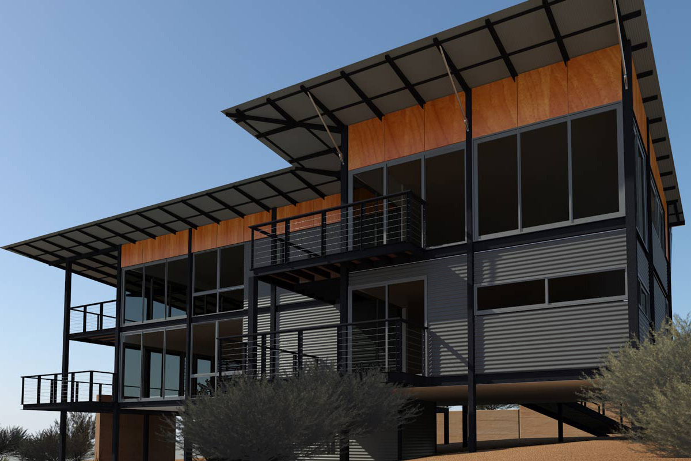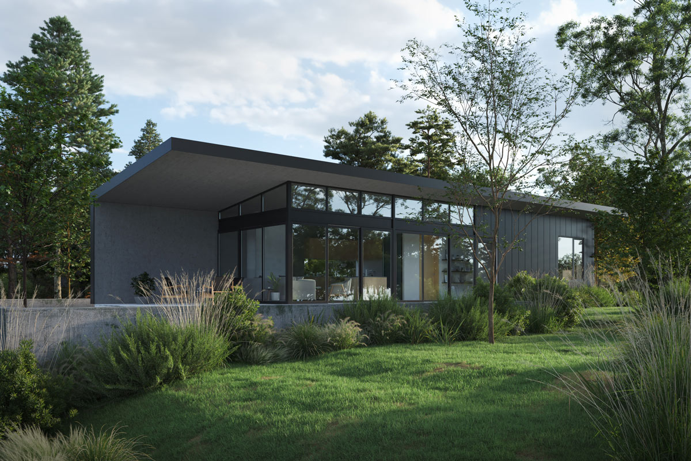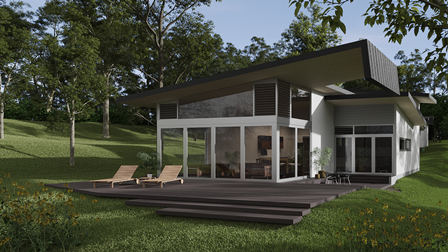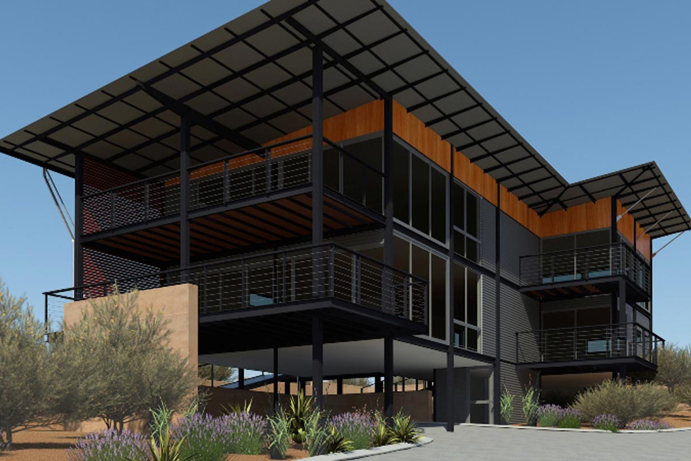Architectural House Designs
Architectural house designs are available for:
Architectural house designs can be modified to your specific site requirements and personal preferences on cabinetwork, paint, tiling or fixtures and fittings – there are a variety of available finishes and specifications. We understand bespoke design and every client’s taste is unique so architectural house designs can be personalised to your personal lifestyle.
This simple option gives you the ability to negotiate with builders anywhere in Australia to obtain local pricing resting in the knowledge you have a Building Code of Australia compliant design. Threadgold Architecture can expedite any agreed revisions to the architectural house designs to expedite a submission to the local authority anywhere in Australia. Upon receipt of a deposit, the architectural house design shall be located on the site or lot and a certified copy issued to you in conjunction with specification, energy efficiency assessment and Certificate of Design Certificate of Design Compliance. The structural engineer’s drawings which are required for a building permit are separate to these standard inclusions – Threadgold Architecture maintains numerous professional relationships with structural engineers to assist in structural documentation fee pricing.
$9900 ex GST
Upon receipt of a deposit, a brief is developed of your personal adjustments and revisions required to your selected architectural house design. Once the brief is documented and the revised scope of work is agreed, the drawing revisions are made by Threadgold Architecture draftspersons on hourly rate fee basis. When the revisions are completed, checked and client approved; the certified copy of the revised architectural house design is issued to you in conjunction with specification, energy efficiency assessment and Certificate of Design Compliance. The structural engineer’s drawings which are required for a building permit are separate to these standard inclusions – we maintain professional relationships with structural engineers to assist in competitive and cost effective structural documentation.
$9900 ex GST + review costs
This more sophisticated option gives you to tender the with architectural house design with selected builders anywhere in Australia with your Building Code of Australia compliant design, with or without your personalised adjustments and revisions. Your architectural house design is located on the site and a certified copy is issued to you in conjunction with specification, energy efficiency assessment and Certificate of Design Compliance. The structural engineer’s drawings which are required for a building permit are separate to these standard inclusions.
For Texan residents, enjoy the convenience of one contact point for the design and construction of your architectural house design and reduce the consultancy period and building tender process by engaging us to build the architectural house design of your choice.
If an architectural house design is not suitable to your situation then brief us on a unique custom home design that can be costed by your preferred builder or competitively tendered by Threadgold Architecture to a selected list of builders. We can provide you an architectural fee proposal upon finalisation of your brief. Upon acceptance of the fee proposal, a conceptual design can be design developed into a well considered and functional sketch design. Upon completion of the sketch design and client approval, contract documentation and working drawings can be completed for a custom home design.
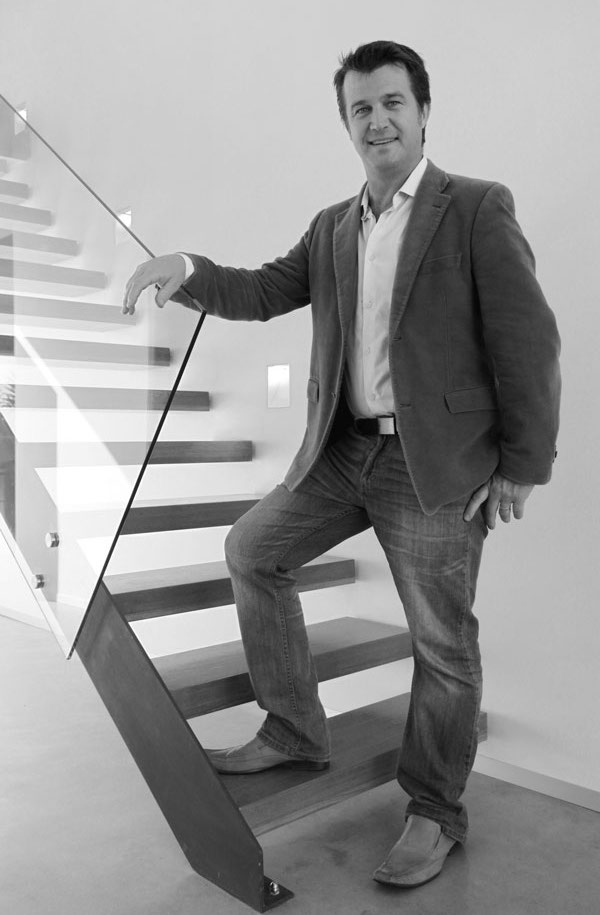
Stuart Threadgold
Principal Architect
As a registered architect in Western Australia and Texas, Stuart can deliver an architect designed sustainable home that enriches your daily life and will be a delight to inhabit. We’re enthusiastic about working with passionate architectural patrons who desire spatially distinct buildings and seek architectural excellence. The practice seeks to deliver designs that are functional, memorable and cost effective so if you wish to elevate your experience of space, enquire today.
Architectural house design features
Threadgold Architecture’s architectural house designs are well considered, coherent and deliver highly resolved energy efficient contemporary designs that are building surveyor certified and can be expedited with a short program. Each architectural house design has high quality fixtures and fittings which can be further personalised to accommodate any architectural nuance through revisions to colour, materials or fixtures. Architectural house designs inclusions:
Note:
The architectural house designs inclusions give a general guide of the standard inclusions. Contract document completion will incorporate a schedule of items which will include any changes during the design process. Inclusions are subject to change without notice. Building contracts, specification and addenda shall take precedence over the above. An item not listed in the above inclusions shall be deemed an exclusion.
Earthworks, also called site works, are location dependent and can be costed upon confirmation of the property selection and completion of a geotechnical investigation – which is required to obtain a Certificate of Design Compliance and building permit issued by the local authority.

