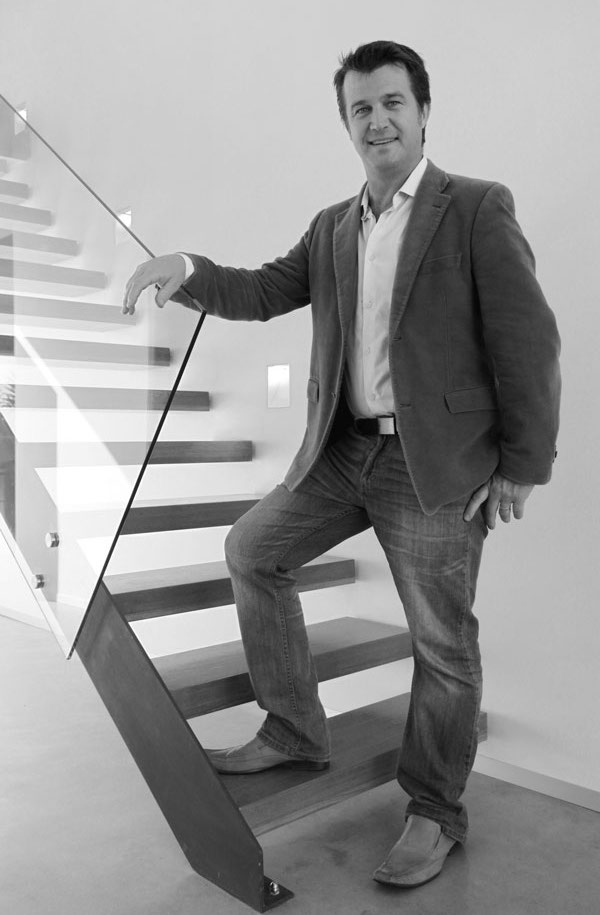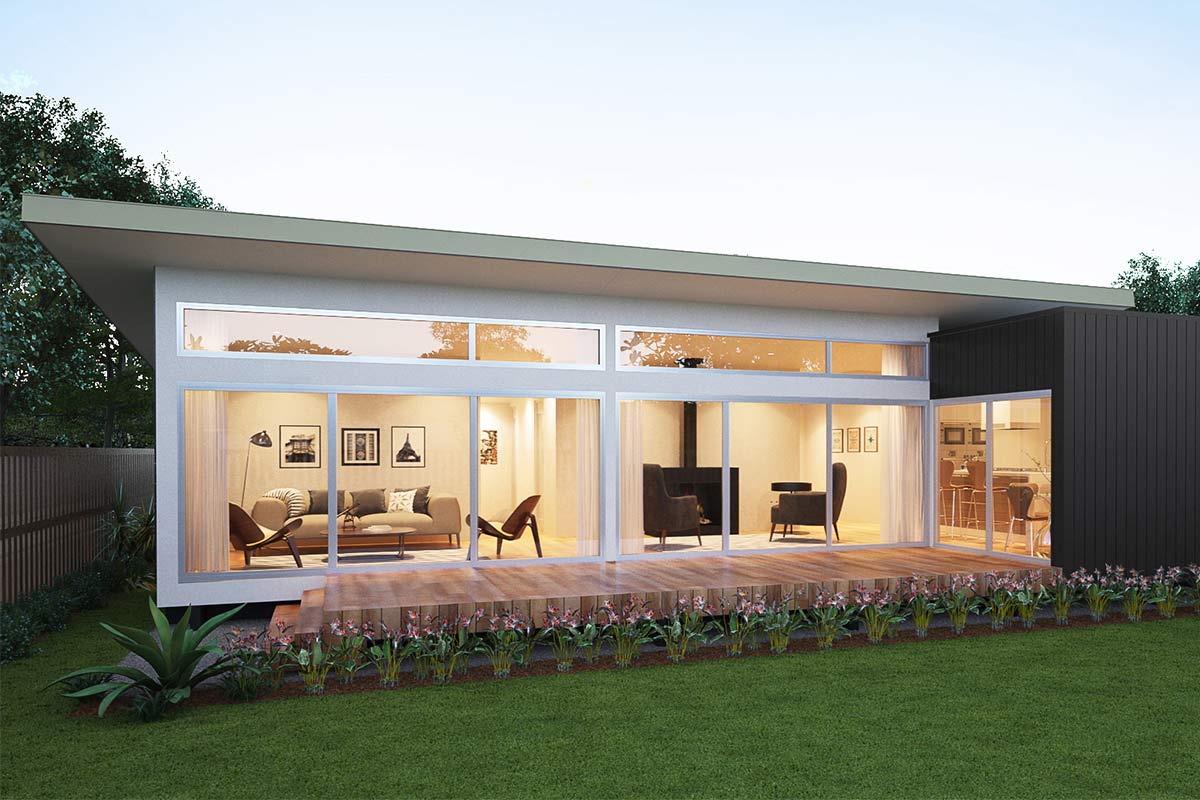simple house design
This architect designed simple house design, results in an efficiently planned and passive solar designed three bedroom residence. The layout encompasses 2024 gross square feet/188 square meter open plan living space and 345 square feet/32 square meters of sun drenched exterior living area. The spatial layout ensures a thermally efficient passive design.
The well considered planning and space relationships create a simple house design that can utilize reinforced slab on ground construction or the cost effective patented prefab footing system. The simple house design separates the open plan living area by generous sized 8 feet/2400mm high clear anodized end-sliding doors from the outdoor alfresco.
The space relationships strategically locate the living space for access to the winter sun which is integral to performance as an energy efficient passive design. The southern living space connects and spills out onto the alfresco to encourage indoor-outdoor living which is embraced in our western lifestyle.
The architectural design and passive design are achieved on a small budget by incorporating a patented prefab footing system, solar hot water and wood fuel firebox for wood fuel boosting. Visitors to the passive house are greeted with a large 2400mm high double glazed timber pivot door and are only then ushered into the passive house’s open plan living areas.
The architect designed kitchen incorporates the latest porcelain panel selections with a 4 feet/1200mm wide kitchen island bench. The kitchen island benchtop maximizes interface between the kitchen hub and adjacent living area. The kitchen design features porcelain panel perimeter benchtops, color backed glass and Blum Adventos lift overhead cupboards cantilevered above the benchtop height slot window.

Stuart Threadgold
Principal Architect
As a registered architect in Western Australia and Texas, Stuart can deliver an architect designed sustainable home that enriches your daily life and will be a delight to inhabit. We’re enthusiastic about working with passionate architectural patrons who desire spatially distinct buildings and seek architectural excellence. The practice seeks to deliver designs that are functional, memorable and cost effective so if you wish to elevate your experience of space, enquire today.
The architectural specification material palette includes clear anodised window frames, porcelain panel kitchen benchtops, Artedomus tiles, Australian hardwood internal timber flooring and Sikkens paint finish decking. The wall cladding material finishes combine horizontally formatted James Hardie Scyon Linea weatherboard and vertically grooved Scyon Axon cladding for a higher BAL rating and to ensure the passive house met the tight project budget.
Enquire
Architectural house designs are available for:
Architectural house designs can be modified to your specific site requirements and personal preferences on cabinetwork, paint, tiling or fixtures and fittings – there are a variety of available finishes and specifications. We understand bespoke design and every client’s taste is unique so each architectural house design can be personalised to your personal lifestyle.

