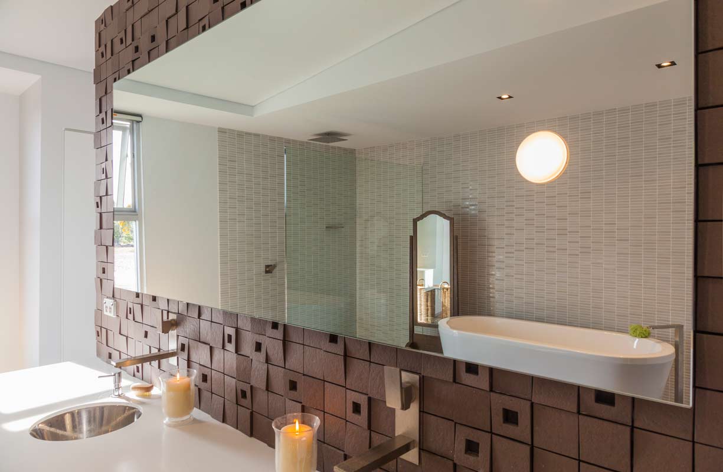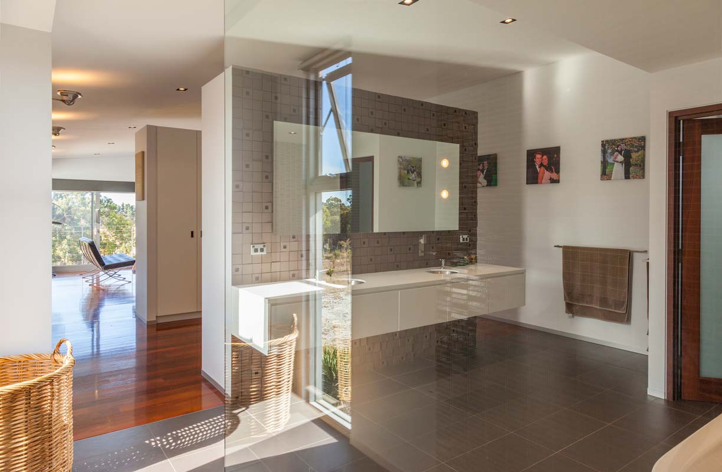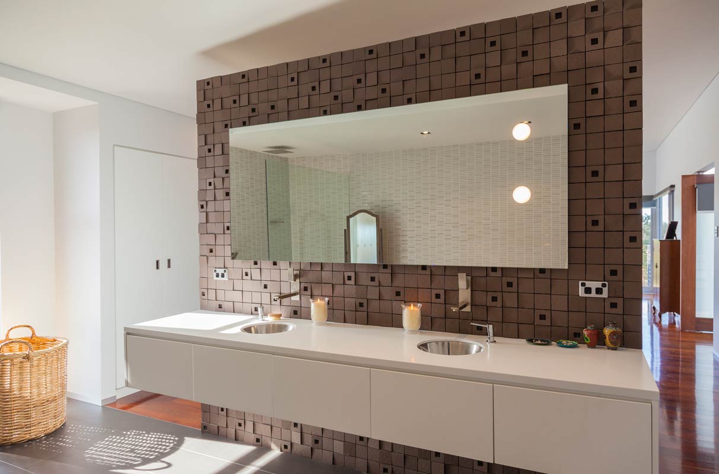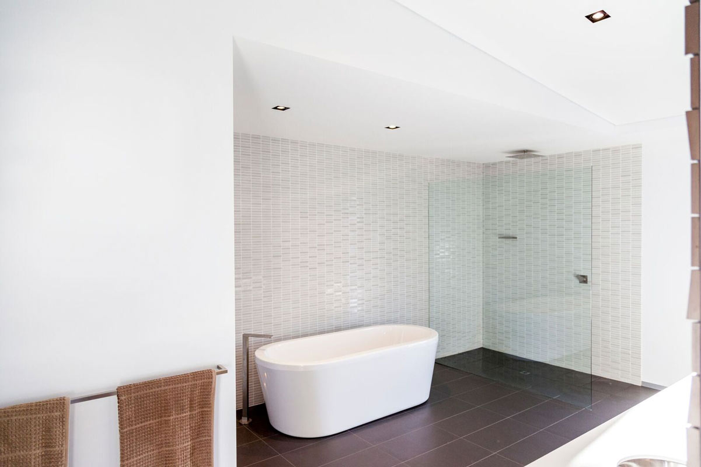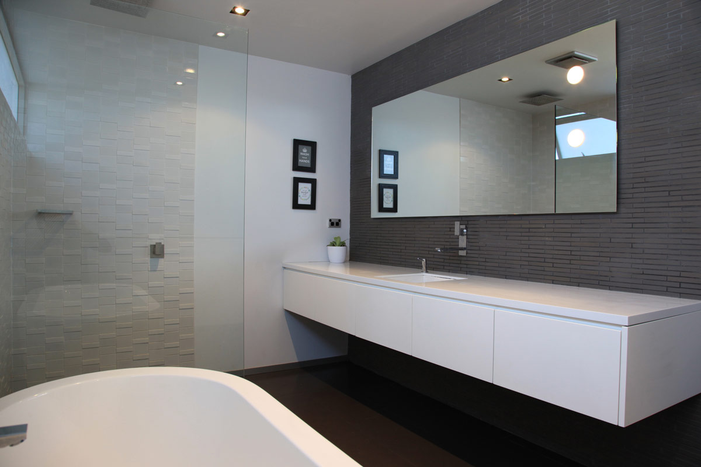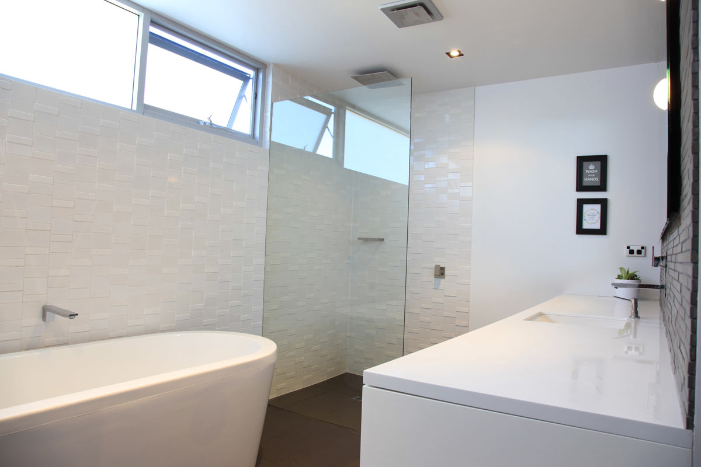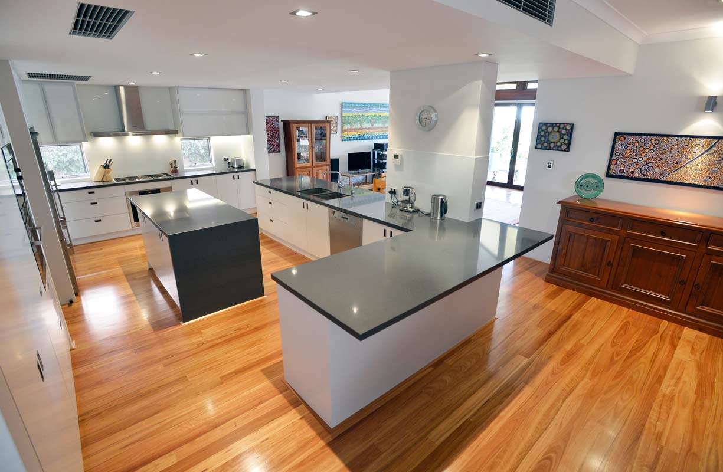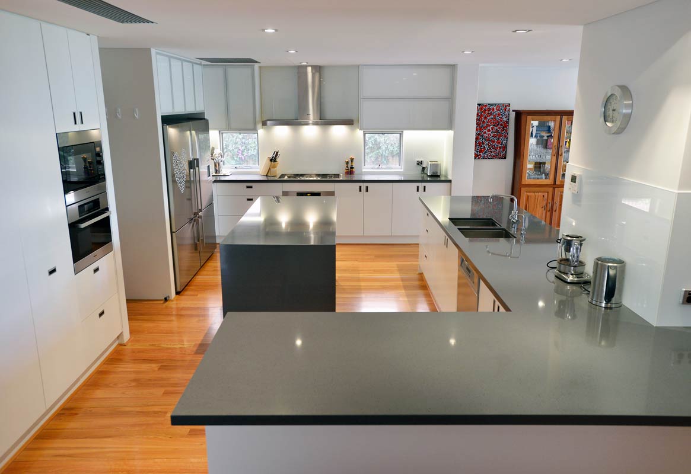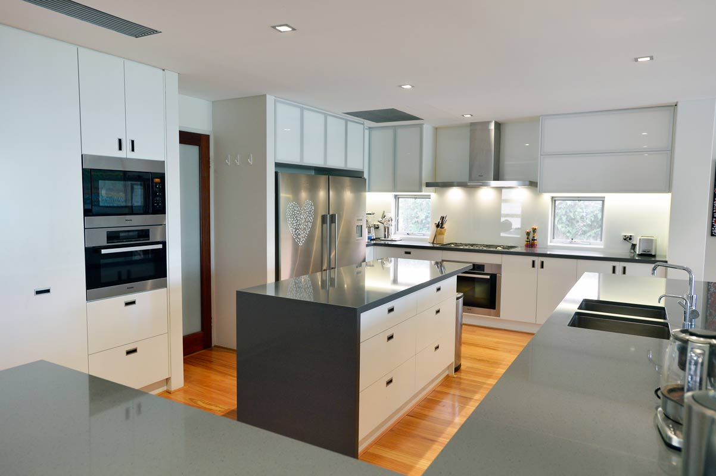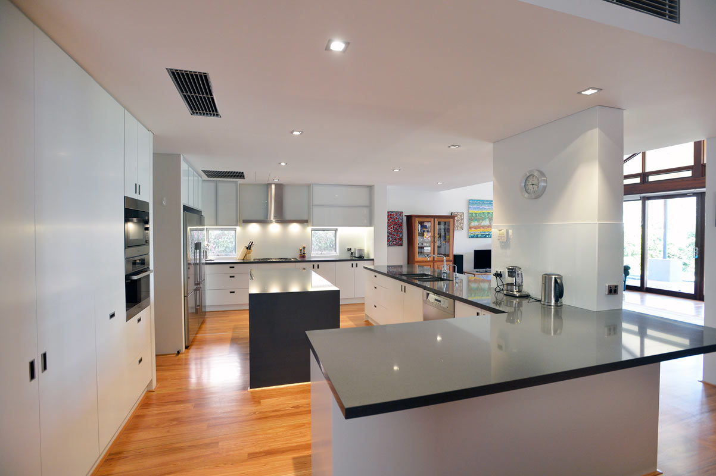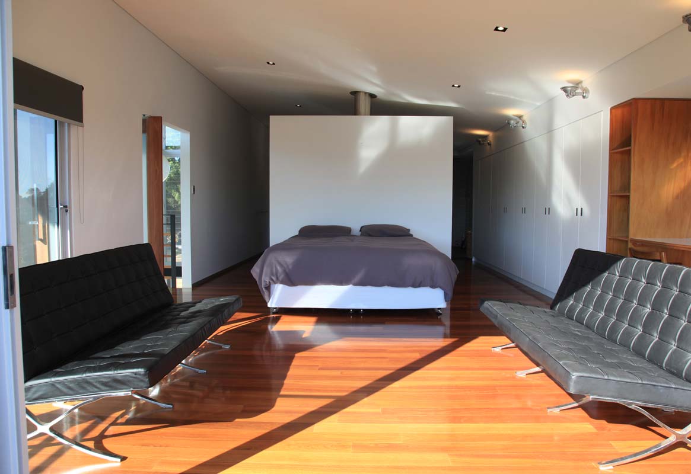Vision + design transforms inner city cottage into a contemporary + spacious entertaining hub for Dalkeith family.
Threadgold Architecture was engaged to design alterations and additions to transform the living spaces of an existing residential house in the inner City suburb of Dalkeith for a professional couple and their two teenage children.
The brief required a dramatic contemporary aesthetic shift from the existing building fabric of the Dalkeith house to cater for the couple’s extensive entertaining and social functions associated with their girls’ involvement at Saint Hilda’s Anglican School, Mosman Park. The scope of the residential alterations and additions included the kitchen, living, dining, theatre, alfresco, powder, bedroom, bath and ensuite spaces – with structural changes to the slab on ground and external walls and roof. The complexity of the alterations required the family to relocate during the works and specify a staged practical completion in the building contract.
Eastern States Blackbutt timber floor throughout (installed by nominated sub-contractor Granwood Flooring) unifies the kitchen, living, dining and theatre areas to establish one seamless space and create a new hub for the family’s Dalkeith house. The kitchen design materials palette incorporates contemporary finishes such as; stainless steel Miele appliances throughout, Essastone benchtops with waterfall edge, white colour backed glass splashbacks and two pack epoxy cabinetwork.
Info
-
Client : Private
-
Location : Dalkeith, Perth, Western Australia

