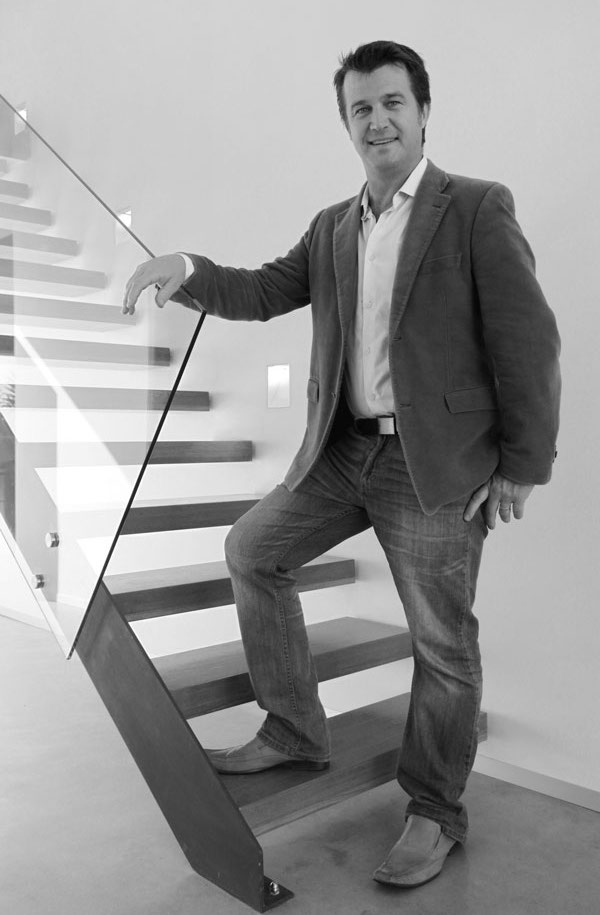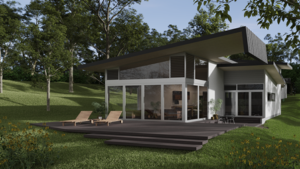3bed 2.5bath house design

Stuart Threadgold
Principal Architect
As a registered architect in Western Australia and Texas, Stuart can deliver an architect designed sustainable home that enriches your daily life and will be a delight to inhabit. We’re enthusiastic about working with passionate architectural patrons who desire spatially distinct buildings and seek architectural excellence. The practice seeks to deliver designs that are functional, memorable and cost effective so if you wish to elevate your experience of space, enquire today.
architectural aesthetics
The sloping L shaped skillion roof of the 3bed 2.5bath house design take cues from the undulating coastal dunes. The dramatic height and raking ceilings to the entry corridor and interior living spaces offer sumptuous indoor-outdoor living. The contemporary aesthetic of the 3bed 2.5bath house design, incorporates neutral warm tones and embraces summer indoor outdoor living with a generous outdoor alfresco area.
The architectural design places practical importance on reduced energy consumption and embodied energy with highlight louver windows to maximize natural daylight and vent stale hot air through ‘stack effect’ ventilation. The material palette includes hardwood timber flooring, clear anodized or powder coat aluminium window frames, and James Hardie weatherboard. The Scyon Linea is horizontally formatted in addition to vertically grooved Scyon wall cladding for a higher fire rating.
Enquire
Architectural house floor plan designs are available for:
Architectural house designs can be modified to your specific site requirements and personal preferences on cabinetwork, paint, tiling or fixtures and fittings – there are a variety of available finishes and specifications. We understand bespoke design and every client’s taste is unique so each architectural house design can be personalised to your personal lifestyle.

