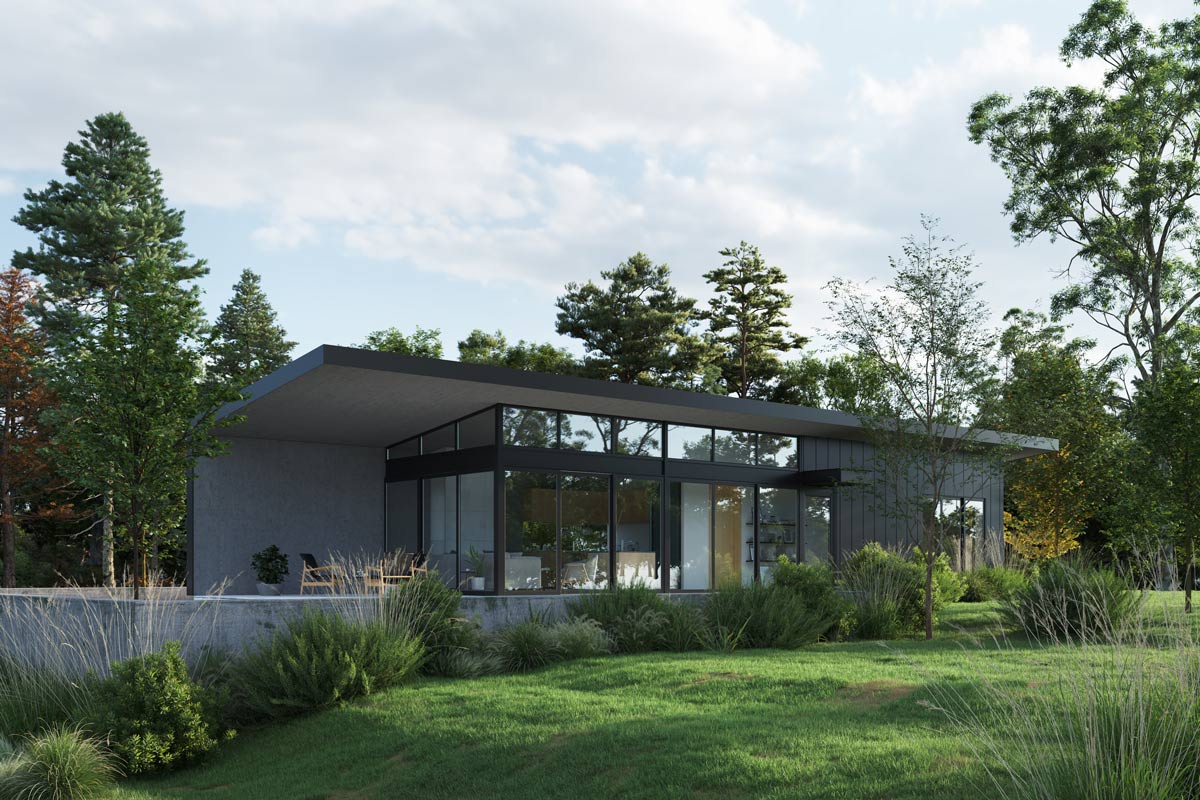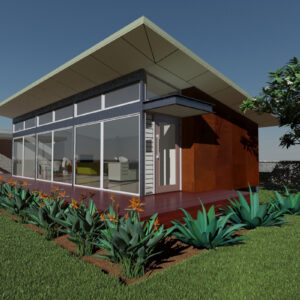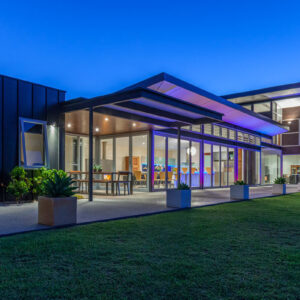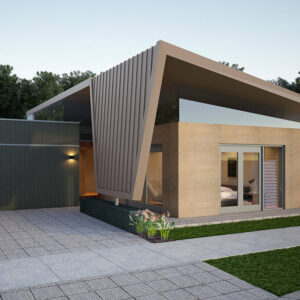Description
- open plan studio house plans
- 753 sq ft/70 sqm gross floor area
- 452 sq ft/42 sqm alfresco and terrace
- 2 bedrooms
- 1 bathroom
studio house plans architectural attributes
The studio house plans deliver an indoor-outdoor living space with open-plan kitchen, dining, living, laundry and two bedrooms. The architectural design results in 753 square feet/70 square meters of gross floor area. The design also incorporates 452 square feet/42 square meters of alfresco and terrace sun drenched external area.
The architectural layout is ideally suited to extended family visits or a separate artist’s studio. The floor area size harmonizes with the majority of local authority planning schemes with ancillary dwelling clauses. When correctly orientated on your site, the raking ceilings of the architectural design conforms to passive solar design principles. The location of fenestration ensures radiant solar heat gain during the cooler winter months.
studio house plans architectural elements
The contemporary architectural design recognizes the importance on sustainability and energy-efficient design principles and when correctly sited. The architectural design layout achieves passive solar design principles by catching the winter heat gain when the sun is at lower azimuth. The radiant energy is stored in the thermal mass of the reinforced concrete slab that operates as the heat sink. The calculated sun shading eliminates the worst of the summer heat gain through the residence’s fenestration. The awnings over highlight windows vent stale hot air along the northern elevation via ‘stack effect’ ventilation.
architectural aesthetics
The architectural specification has a material palette that incorporates gun metal grey finish single lap standing seam steel cladding. The eaves linings conform to Bushfire Attack Level 29 and are framed by polished concrete floors. The studio house plans specification includes 8’/2400mm high clear anodized aluminium joinery with timber pivot door, solar hot water and wood fuel firebox for wood fuel boosting. Blum Adventos lift overhead cupboards to the kitchen cantilever above the Porcelain panel benchtop height splashback window.
Architectural designs are available for:
- purchase architectural designs without revisions;
- purchase architectural designs with revisions to reflect your personal preferences and style;
- purchase architectural designs and bid to selected builders through our building partnerships;
- design and build architectural designs;
- request a custom home design solution




