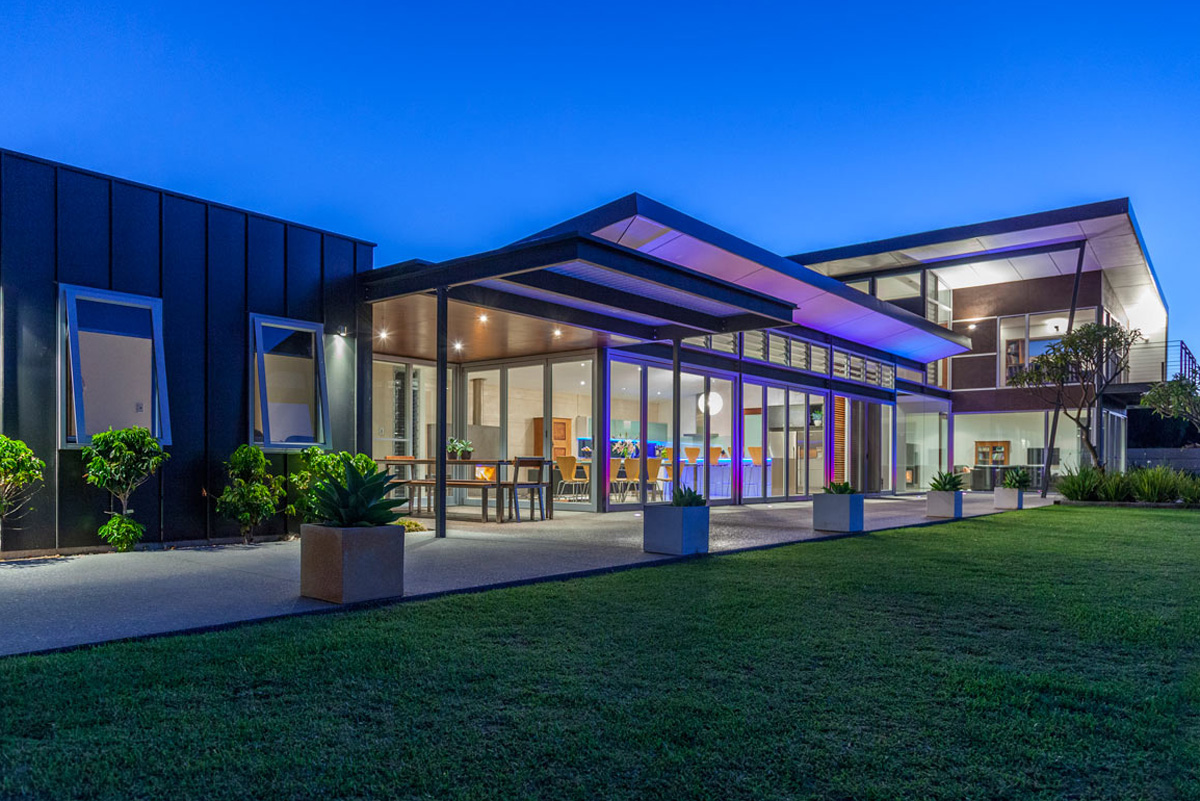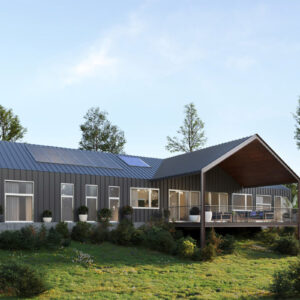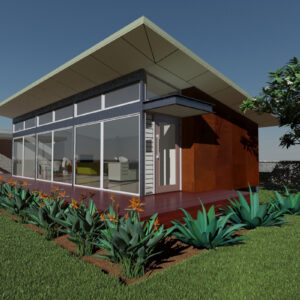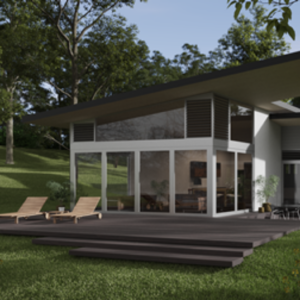Description
acreage house plans attributes
The architectural design features operable Breezeway glass louvres to the underside of roof eaves on the solar orientated elevation. The louvers permit cross ventilation for hot summer months for to cool the open-plan kitchen/living/dining. The residence boasts direct sunlight spilling across the open plan kitchen/living/dining polished concrete floor during the cooler winter months, and thereby capturing the solar radiant heat from the direct sunlight during the daylight hours and releasing that heat from the building’s thermal mass throughout winter evenings. Incorporating operable windows and louvres to the living areas of the acreage house plans maximizes the solar heat gain of the solar passive design during winter.
The architectural design achieves solar passive design principles through a generous allocation of sun orientated glazing. The design results in deep penetration of the lower azimuth winter sun for heat gain over the cooler winter months. During summer, the sun is excluded from the fenestration with calculated skillion eaves. During summer, the highlight glass louvres create stack effect ventilation throughout the living areas for an internal ambient air temperature. The rapid cooling via stack effect ventilation excluded the need for air conditioning in the solar passive design.
acreage house plans elements
The architectural design features operable Breezeway glass louvres to the underside of roof eaves on the solar orientated elevation. The louvers permit cross ventilation for hot summer months for to cool the open-plan kitchen/living/dining. The residence boasts direct sunlight spilling across the open plan kitchen/living/dining polished concrete floor during the cooler winter months, and thereby capturing the solar radiant heat from the direct sunlight during the daylight hours and releasing that heat from the building’s thermal mass throughout winter evenings. Incorporating operable windows and louvres to the living areas of the acreage house plans maximizes the solar heat gain of the solar passive design during winter.
architectural aesthetics
The acreage house plans incorporate solar passive design materials that have a low embodied energy with rammed limestone to the south elevation for thermal mass and to maximize the benefits of the solar passive design and Corten steel cladding shaded by cantilevered first floor on the west elevation. The acreage house plans feature kitchen perimeter benchtops are fabricated from 316 stainless steel and are framed by a colour backed glass splashback. The kitchen island bench specifies a complimentary stone selection. Blum Adventos lift overhead cupboards cantilever over the rammed limestone bench height slot window. The green building benefits of the acreage house plans are also enhanced with locally sourced hard wood species with high natural resistance to white ants.




