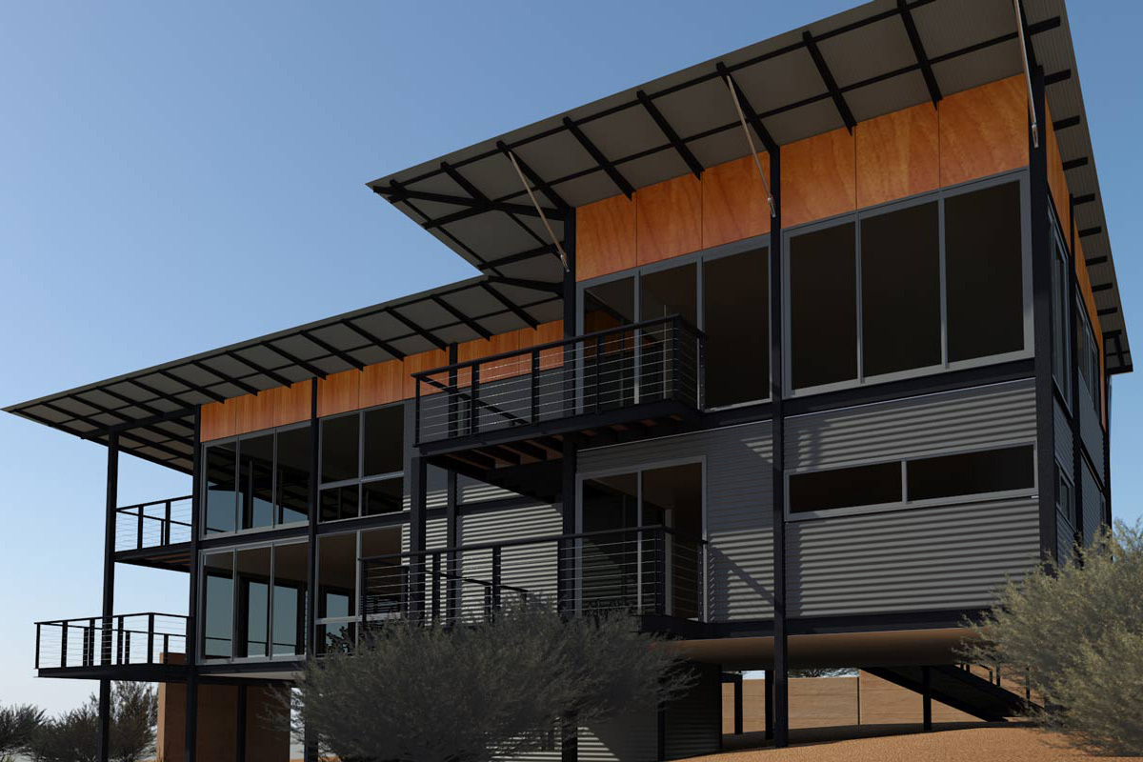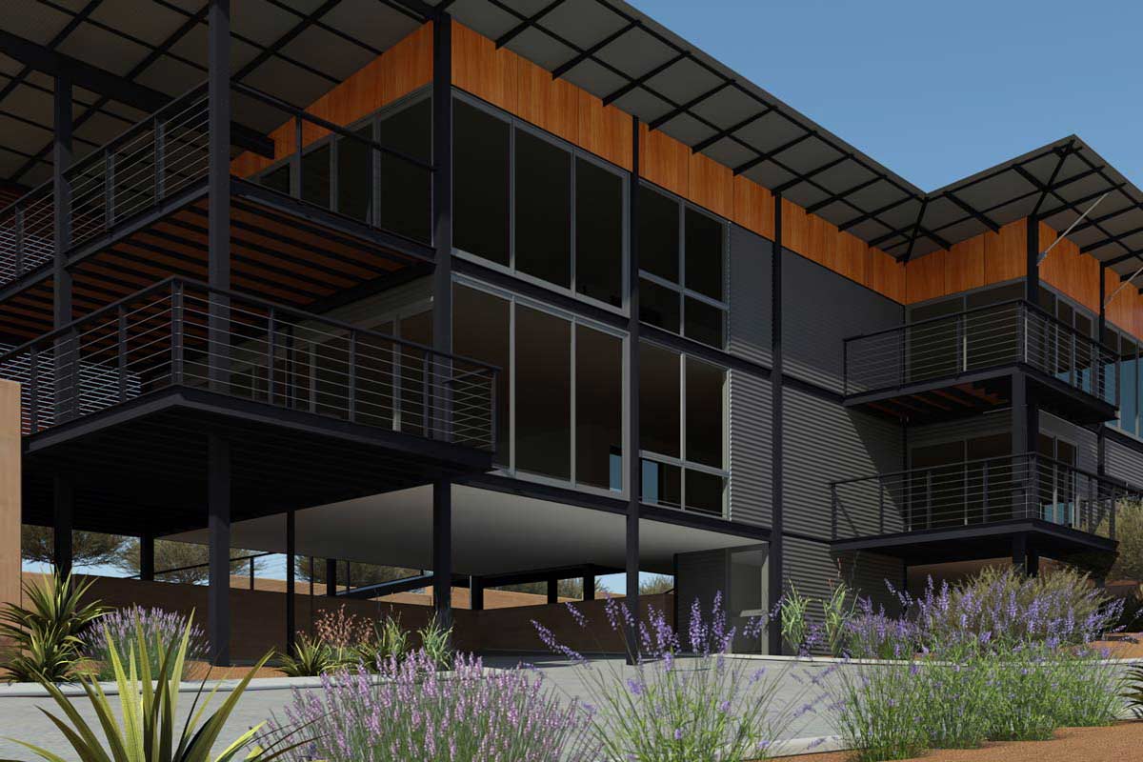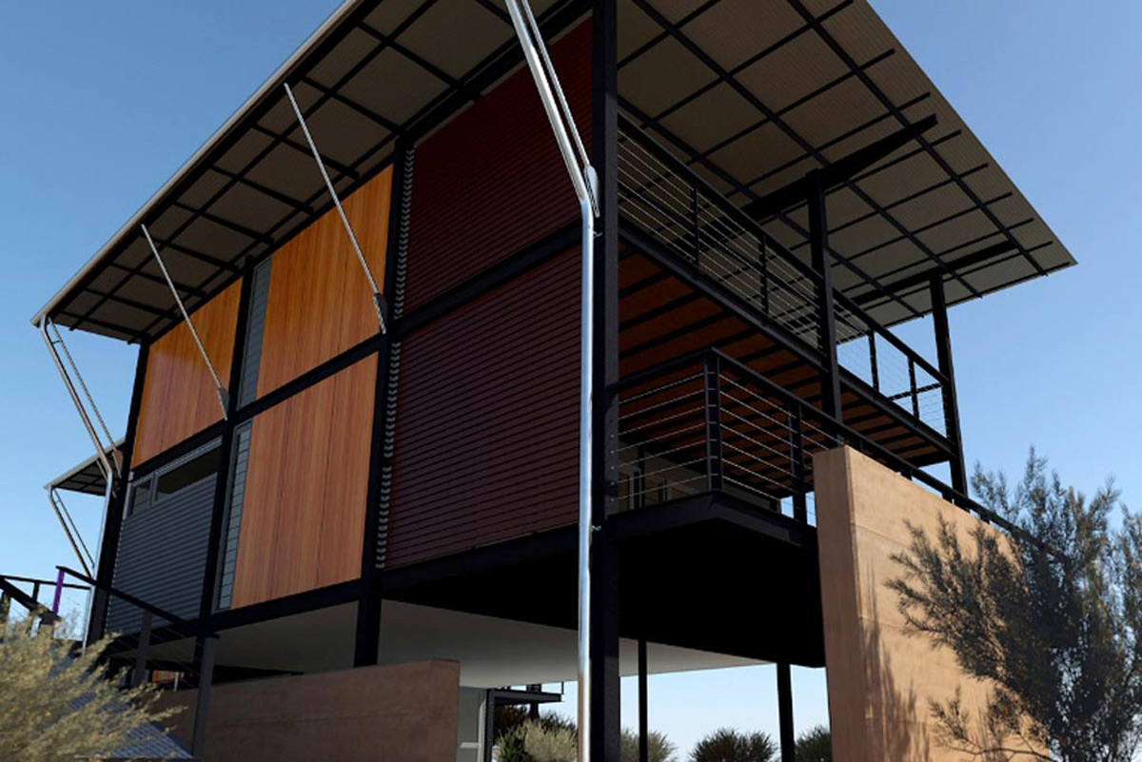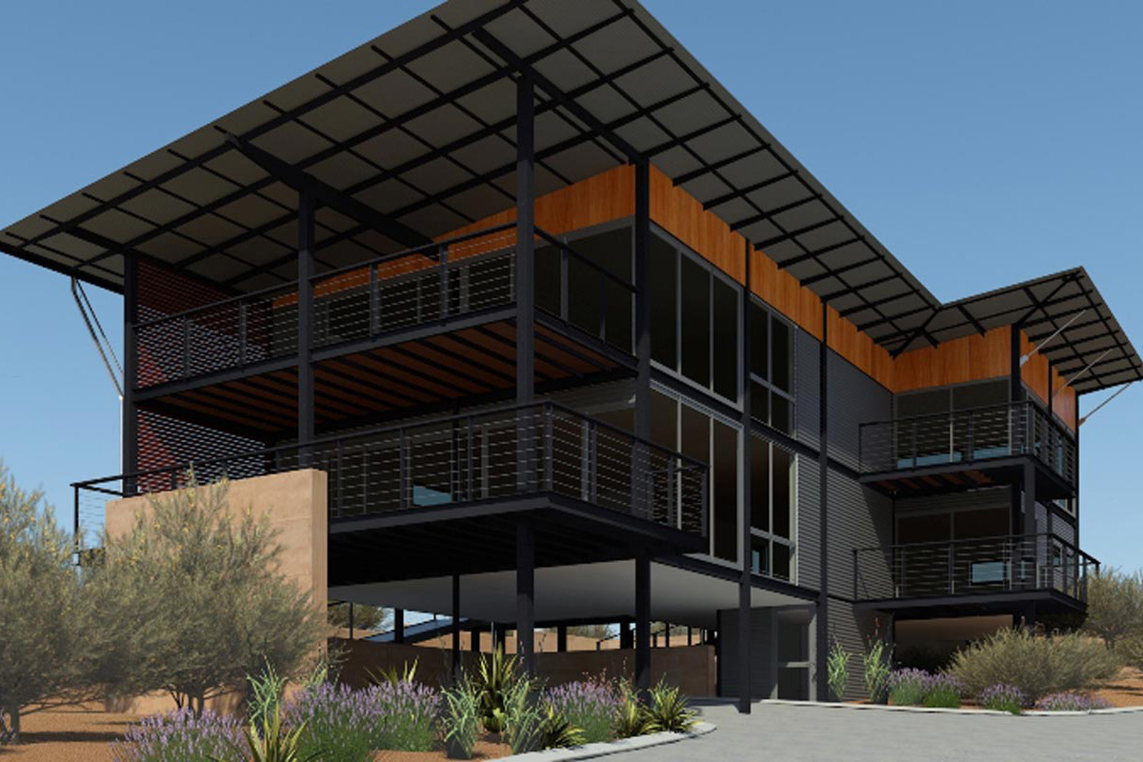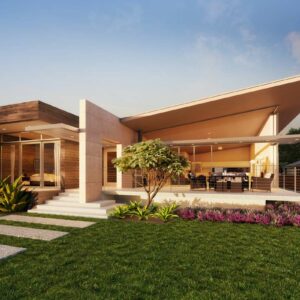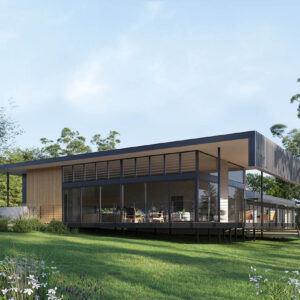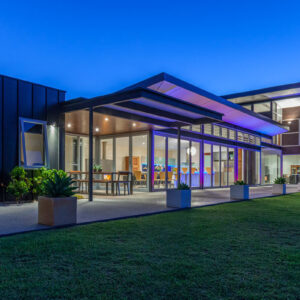Description
prefab eco house attributes
This architect inspired design plan creates an affordable prefab eco house which is ideal for sloping sites, alfresco entertaining and enjoying picturesque sweeping views. The design plan achieves 2432 square feet/226 square meters of gross floor area across ground and first floors. The architectural design plan generates a residence ideal for short term stay accommodation. The architectural layout has two separate first floor living areas, and the design plan’s pre fab building techniques. The pre fab architectural design also contributes to an expedited building program. The architectural design plan is also ideal to overcome the costs and logistics of building in remote or isolated locations. with its patented prefab footing system.
prefab eco house elements
The architectural design elevates the residence above the sloping site and strategically around a centrally located and bi-parting stair. The architectural layout creates five carbays and 108 sq ft/10 sqm of store at lower ground level. The design incorporates a double glazed and sound insulated timber pivot door to separating two adjacent first floor living areas. The design plan juxtaposes two independent first floor living areas serviced by a kitchen and scullery.
The five car bays to the lower ground floor service each self contained living area of the prefab eco house. The design plan lays out bedrooms and wet areas either side of the stair on the ground floor, to discretely service the three bedrooms of each self contained living space and maximize sweeping first floor views from the two living areas of the prefab eco house.
Architectural designs are available for:
- purchase architectural designs without revisions;
- purchase architectural designs with revisions to reflect your personal preferences and style;
- purchase architectural designs and bid to selected builders through our building partnerships;
- design and build architectural designs;
- request a custom home design solution

