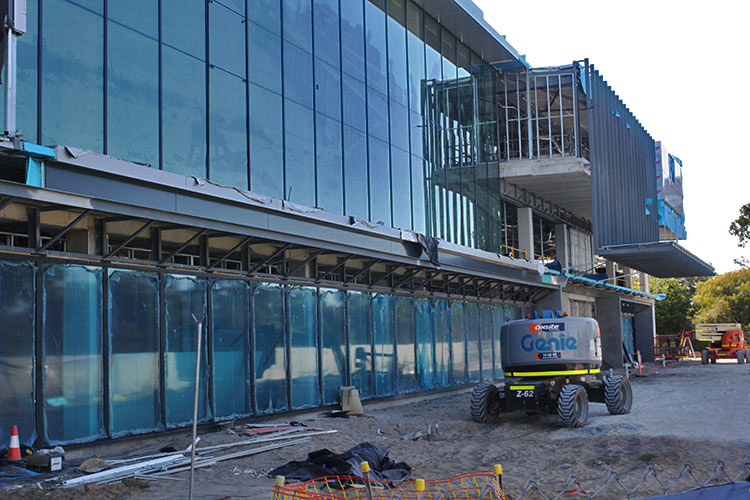Bunbury Architects New Office Building
- November 25, 2016
- Local Government, News
- Comments Off on Bunbury Architects New Office Building
- Threadgold Architecture
One doesn’t have to canvas local shareholders (ratepayers) on the streets for too long before your reach the understanding that the City of Busselton new office building has no support outside of the company employees (local government officers).
The imposing budget of the equally imposing and monolithic building, designed by Bunbury architects, is primarily funded by borrowings – leaving shareholders (ratepayers) to pay off this building for decades to come. The resultant rate rises come at an inopportune time as resident farmers face reduced primary produce yields (e.g. grapes and milk) and other local industries (e.g. civil works sub-divisional works and construction) are also entering bear markets.
This lack of support may have now manifest in the structure of the new office building with acrow props still providing temporary support to the first and second floor reinforced suspended concrete slabs. Depending on the size, volume and complexity of the suspended concrete slab, it would be reasonable to expect the temporary supports to remain in-place for approximately one month. The Bunbury architects have designed a large cantilevered entry awning to the buildings east elevation facing Causeway Road and building elements of this size need to accommodate significant wind loads and therefore require support throughout the buildings reinforced concrete beams and columns. At such an advanced stage in the building program with all the reinforced concrete slabs poured and cladding being fixed to the structure, it’s peculiar that the Bunbury architects would require the temporary acrow supports to remain in place supporting the cured concrete columns, beams and slabs as these structural elements would have been completed early in the building program. Shareholders (ratepayers) next opportunity to ask their board of directors (Councillors) whether the new office building will be safe to visit to pay their rates is the community access session scheduled for 7 December 2016.
The Bunbury architects have designed an edifice for the City of Busselton board of directors and company employees worthy of recognition. The size, scale and massing of the new office building is not too dissimilar to the old Australian Taxation Office on Francis Street in Northbridge. The Bunbury architects have designed the large massed new office building, presumably to accommodate the burgeoning number of company employees, of similar scale to the twentieth century Brutalist architecture which was popularised from the 1950’s to 1970’s. During the twentieth century, Brutalist architecture was typically popular with governmental clients. It’s little wonder that company directors (Councillors), under the auspices of Mayor Ian Stubbs, decided on this domineering building form for tourists driving down the main street (Causeway Road) into the City of Busselton. For shareholders (ratepayers) sake, one can only hope that the temporary acrow supports don’t become a permanent feature in their new $23M monument.

