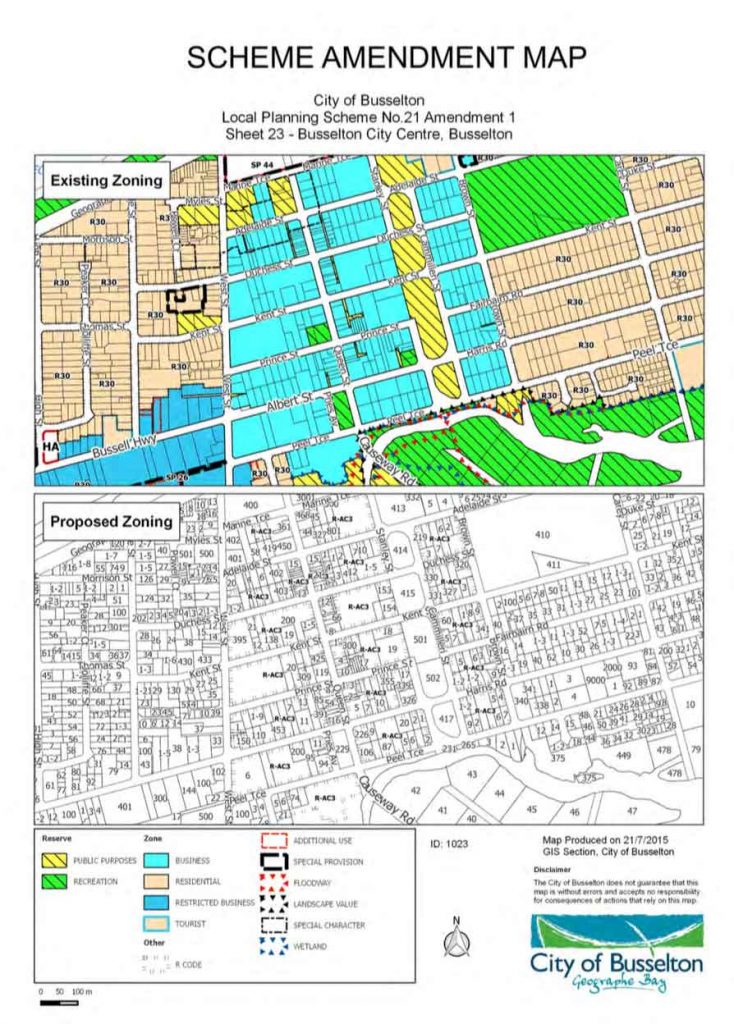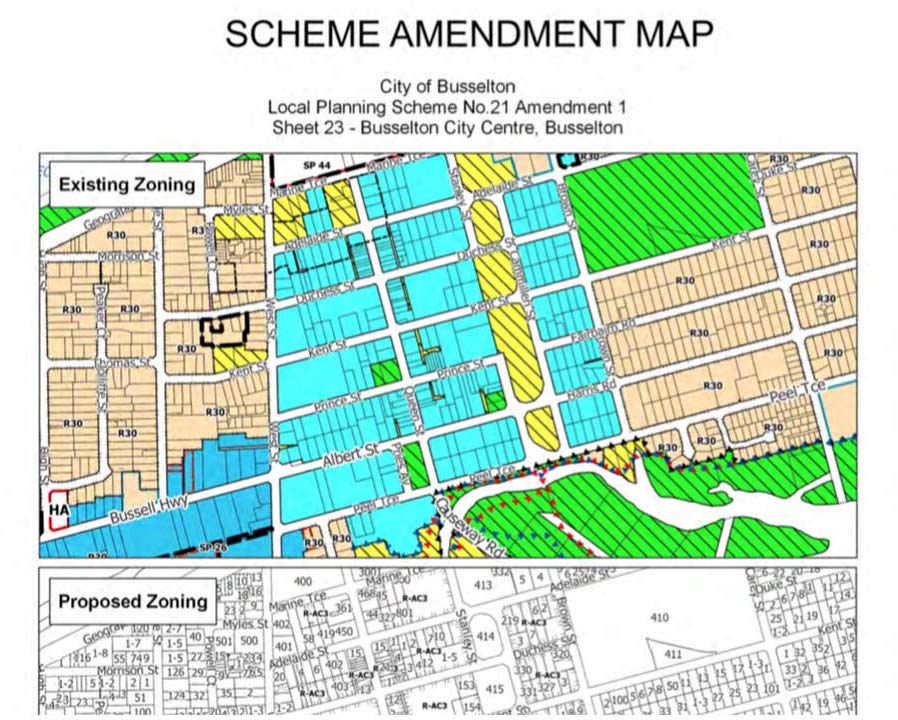Busselton 7 Storey Mixed Use Project
- August 1, 2016
- Local Government, News, Planning
- Comments Off on Busselton 7 Storey Mixed Use Project
- Threadgold Architecture
Threadgold Architecture Pty Ltd’s proposal for a 7 storey mixed use project located on a Duchess Street site within the proposed Mixed Use Zone R-AC3 will provide a dramatic shift for the Busselton skyline and deliver some much needed contemporary architect designed residential apartments and commercial units within the Busselton central business district.
The City of Busselton development approval of the 7 storey mixed use project will coincide with the anticipated approval of planning amendment one to the City of Busselton Local Planning Scheme No. 21 – which is currently before the Western Australian Planning Commission and the Hon Minister for Planning.
The Busselton seven storey mixed use project will deliver 30 contemporary architect designed residential apartments and 6 ground floor commercial units into the Busselton property market. The architect designed residential apartments feature north facing living spaces, maximise oceans views, incorporate secure car parking and sited adjacent to green open space. The mixed use project is sited on a 1026 sqm lot, with R-AC3 Mixed Use Zoning and will come as welcome relief to Busselton professional services businesses who are currently consistently forced to occupy dilapidated inefficient worker’s cottages far from the central business district.
The Busselton 7 storey mixed use project will yield seven commercial units sized between approximately 45 to 119 square metres for Busselton businesses seeking an alternative to their existing tired accommodation. The developer is offering the residential apartments and commercial units to the property market at development approval with a number of units already taken off-the-plan. The Busselton 7 storey mixed use project will set a precedent in many architect designed building elements; including the utilisation of the effective height of 18 metres within the Mixed Use Zone R-AC3 and the inclusion of a lower ground car park.
The Busselton mixed use project will deliver contemporary architect designed apartment living for first home buyers and young families at a more affordable price-point than the south-west project home market. The Busselton mixed use project will provide a much needed ‘leg-up’ for many of ‘generation y’ who have been unable to enter the Western Australian property market due to inflated Australian property prices. The Busselton mixed use project will offer young families generously sized north facing living spaces, large balconies with ocean views, contemporary architect designed living spaces, secure car parking bays and a short walk to the beach and cafe strip.
The building program for Busselton mixed use project is appropriately timed with the imminent upgrade of the Busselton airport and potential development of the Whicher Range gas field. The Busselton mixed use project will provide contemporary architect designed apartments for either first home buyers/young families, Perth residents looking for a ‘lock-and-leave’ south-west property, a secure south-west apartment for south-west fly-in/fly-out workers or a cost-effective self managed superfund investment property. The impending south-west population growth, anticipated by the South West Development Commission, from 174,000 to 500,000 by the year 2050 will create greater demand and stress on the City of Busselton’s infrastructure www.criticalhorizons.com.au The 7 storey mixed use project should provide some relief to the continued expansion of City of Busselton infrastructure services, such as; gas, power, roads, sewerage, telecommunications and water. The development approval of this mixed use project will be a prudent step in preventing further suburban sprawl and therefore managing and conserving the already stretched budgets and resources of the City of Busselton and Busselton Water.

- Architect Busselton
- Architect Margaret River
- Busselton Water
- City of Busselton
- Gracetown
- Minster for Planning
- Mixed Use Development
- Mixed Use Project
- Mixed Use Zone R-AC3
- South West Development Commission
- Threadgold Architecture
- Western Australian Planning Commission

