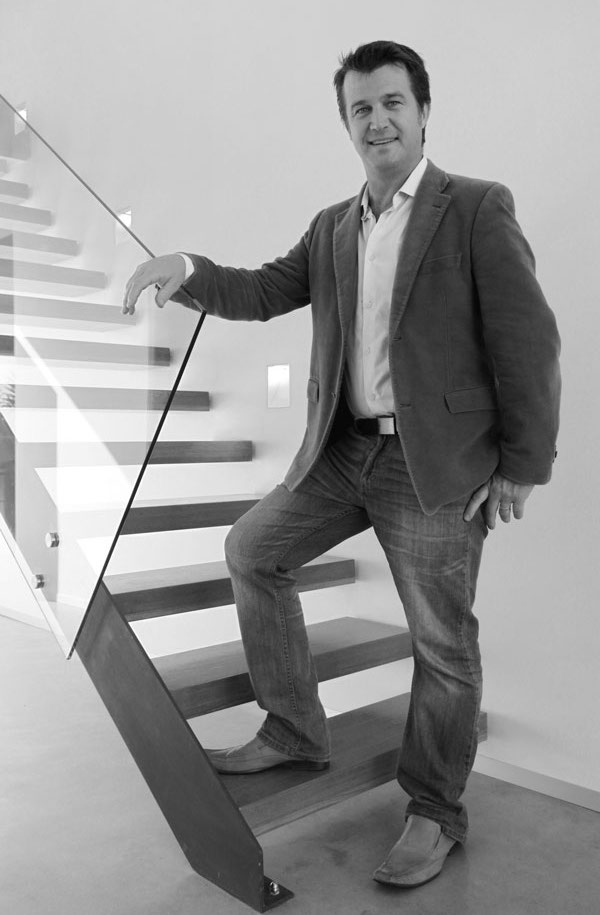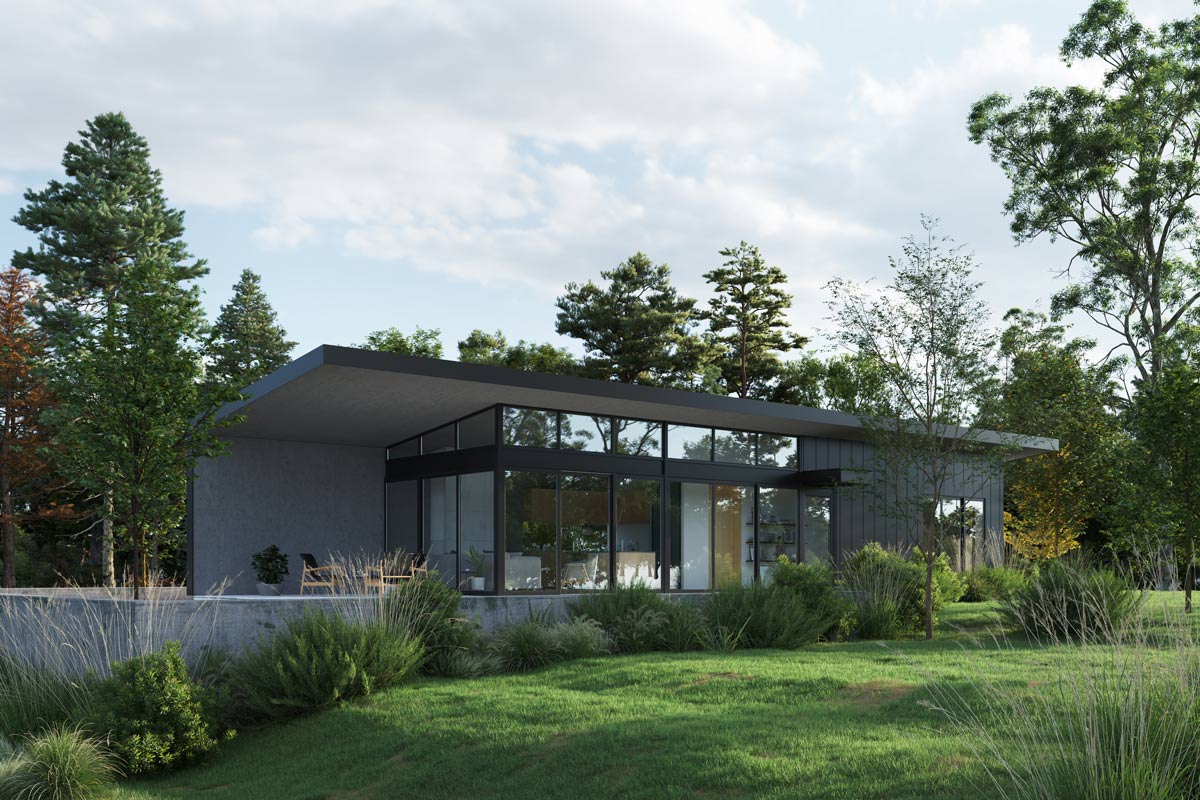1 bed 1 bath house plans
These contemporary 1 bed 1 bath house plans open to deliver 1206 gross square feet/112 gross square meters of indoor-outdoor living space. The open-plan kitchen, dining, living, laundry and bedroom, comprise the 753 square feet/70 square meters of gross floor area, with an additional alfresco of 452 gross square feet/42 gross square meters. The 1 bed 1 bath house plans provide a terrace sun-drenched external area and is suited for extended family or an artist in residence. The size of the 1 bed 1 bath house plans harmonize with local authority planning schemes that provide planning policy for ancillary dwellings. The raking ceilings of the 1 bed 1 bath house plans conform to passive solar design principles. The plans augment solar heat gain during the cooler winter months when correctly orientated onsite.
The 1 bed 1 bath house plans incorporate sustainability and energy-efficient design principles to maximise passive solar design through absorbing the winter heat gain when the sun is at lower azimuth and storage in the dwelling’s thermal mass. The reinforced concrete slab that operates as the heat sink for release of the radiant heat energy through the cooler evening hours. The fenestration of the 1 bed 1 bath house plans integrate calculated sun shading to eliminate the worst of the summer heat gain through the while highlight windows expunge stale hot air using ‘stack effect’ ventilation principles.

Stuart Threadgold
Principal Architect
As a registered architect in Texas and Western Australia, Stuart can deliver an architect designed sustainable home that enriches your daily life and will be a delight to inhabit. We’re enthusiastic about working with passionate architectural patrons who desire spatially distinct buildings and seek architectural excellence. The practice seeks to deliver designs that are functional, memorable and cost effective so if you wish to elevate your experience of space, enquire today.
The 1 bed 1 bath house plans have a material palette that incorporate Monument Colorbond finish single lap standing seam cladding. The eaves linings conform to Bushfire Attack Level 29 and are framed by burnished polished concrete floors. The 1 bed 1 bath house plans specification includes 2400mm high clear anodized aluminium joinery with hardwood pivot door, roof mounted solar hot water and wood fuel firebox for wood fuel boosting. Blum Adventos lift overhead cupboards to the kitchen cantilever above the Porcelain panel benchtop height splashback window.
Enquire
Architectural house designs are available for:
Architectural house designs can be modified to your specific site requirements and personal preferences on cabinetwork, paint, tiling or fixtures and fittings – there are a variety of available finishes and specifications. We understand bespoke design and every client’s taste is unique so each architectural house design can be personalised to your personal lifestyle.

