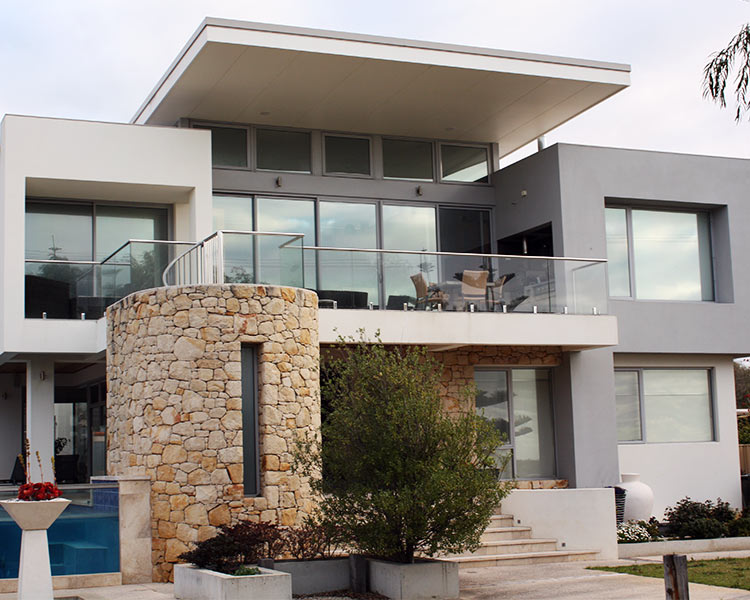South West Architects Lament Planning Policy
- April 27, 2025
- Architectural Advice, Local Government, News, Planning
- Comments Off on South West Architects Lament Planning Policy
- Threadgold Architecture
A two story luxury residential design along Geographe Bay Road, by south west architects Threadgold Architecture, highlights the City’s residential development policy.
Residential Planning Policy
The City of Busselton residential development policy sets the discussion for the Dunsborough architect designed beach house between the City’s town planners and south west architect. The details within the residential development policy place unreasonable and onerous demands on Dunsborough property owners along Geographe Bay Road.
The City’s statutory planning manager advised Threadgold Architecture that the residential development policy is being reviewed during September. An imminent redrafting of the City’s planning policy should come as welcome relief for beach front property owners and south west architects. The policy not only has the effect of devaluing beach front property prices but lacks a practical common sense approach. The policy effectively thrusts more cost on beach front property owners.
A university architecture professor once said to me, “…building design is a negotiated outcome…” South west architects and building designers should breathe a collective sigh of relief that the City’s negotiating position at development approval stage will shift somewhat upon the re-drafting of the residential development policy. The residential development policy is being reviewed by in September and following with Council approval.
Beach Front Property Purchases
If you are considering a beach front property purchase, you should first consider the policy ramifications for the architectural design. Section 5.2 of the policy requires beach front house designs over 5 meters/15′ to have a 50% greater setback than the Codes.
In this instance, the residence forfeits a staggering 181 sqm/1,948 sq ft of the development site to the beach side lot boundary. Losing this portion of a house development site is painful when development sites along the coastal strip is priced with seven figures.
The lack of logic doesn’t end there. The residential development policy gives no consideration that all these beach front properties are low lying. The lots have levels (AHD) marginally above sea level. Section B3.2.7 of the policy limits south west architects to a maximum of 450mm/1.5′ of fill above natural ground. This section of the residential development policy places beach front property owners at risk of storm surge or tsunami’s. Most major home insurers are unwilling to insure against these flooding risks within an insurance policy.
Limiting south west architects to 450mm/1.5′ clean compacted fill results in residences being compromised by the high water table. Interception of the water table for below ground pools is typically at 120mm/4′ below natural ground level. The retaining height restriction adds significant building costs for de-watering and building structure for beach front property owners.
Planning Policy vs Building Standards
Section B3.2.10 of the residential development policy considerably restricts beach front house designs. The policy requires swimming pools, sun rooms, tennis courts and outdoor decks to be setback from the southern rear boundary. The policy directly contradicts the energy efficiency measures of the Building Code of Australia and is counterproductive to green building initiatives. Only northern hemisphere based architects should be situating a sun room on a south house elevation. Siting swimming pools on the shaded elevation of a house would guarantee complete shade in most seasons. Shaded pools would result in enormous energy bills to annually heat the swimming pool. Access to direct sunlight for habitable spaces is imperative to any beach front property. Limiting access to direct sunlight for habitable rooms through poor planning is fractious.
The objectives outlined within the residential development policy for coastal setbacks has tenuous justification. The policy places onerous provisions placed on beach front property owners. Did the City engage an environmental engineer prior to drafting this residential planning policy?
Photo: south west architects beach house designed with northern aspect swimming pool located within the front beach front planning setback.
- Architect Busselton
- Building Code of Australia
- Busselton
- City of Busselton
- Dunsborough
- Dunsborough Architect
- Geographe
- Geographe Bay Road
- Quindalup
- South West architects & Building designers
- Threadgold Architecture
- Yallingup

