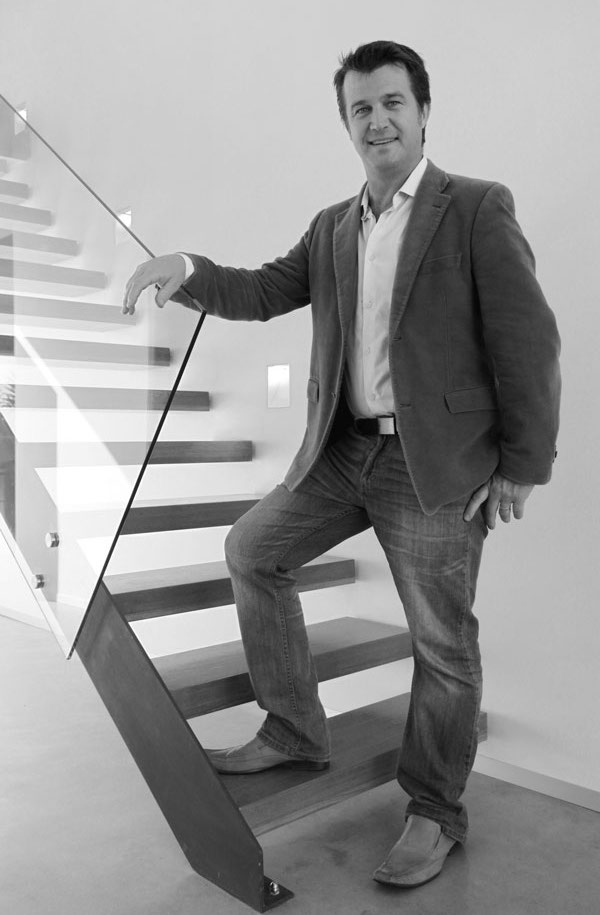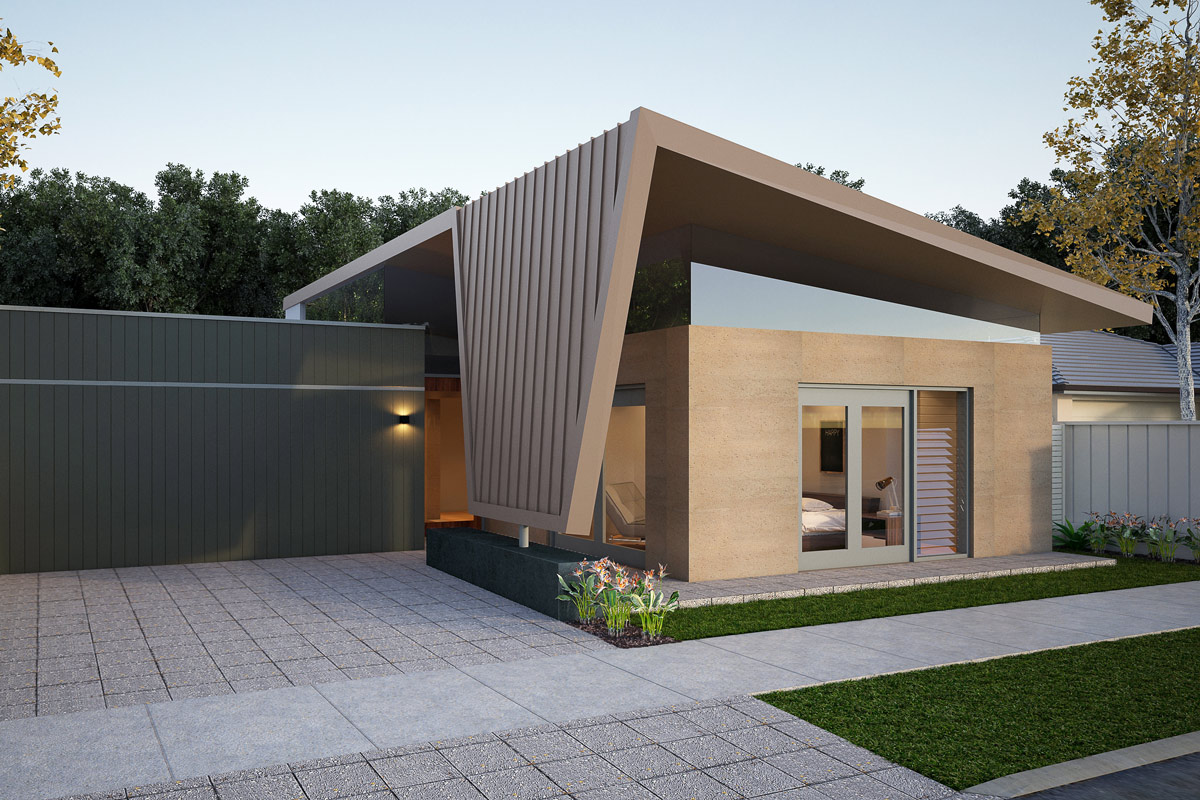small house plans
small house plans attributes
These coherent small house plans juxtapose two distinct living spaces separated by the kitchen hub,. The architectural layout creates a two bedroom eco home with 1959 square feet/182 square meters of gross floor area. The external living alfresco/terrace consists of 603 square feet/56 square meters of area. A long rammed limestone spine wall extends from the front entry pivot door through the residence to the first light filled interior living space. The rammed limestone wall provides a sense of solidity and strength and also provides pragmatic benefits of thermal mass for the thermally efficient eco home. The central gallery style hallway in the heart of the home with highlight windows connects the entry and juxtaposed living spaces.
small house plans elements
The hallway highlight windows generate an ever changing play of light in the small house plans throughout the day. When correctly orientated on your site, the cut-outs in the small house plans with its raking ceilings ensure that this small house plans conform to passive solar design principles with each living space having the potential for solar heat gain during the cooler winter months.
The kitchen is the hub of the house that connects two generous open plan living areas. The eco home transforms to indoor outdoor living through the 8 feet/2400mm high clear anodized end-sliding doors. The architectural design strategically locates the two living spaces by the kitchen for full exposure to winter solar aspect. The efficiently planned and memorable space relationships create a residence with high energy efficient slab on ground construction.
architectural aesthetics
The material palette of these small house plans incorporate natural materials of rammed limestone and locally sourced hardwood timbers. Roof and wall cladding includes corrugated steel and weatherboard look cladding. The small house plans achieve an eco home on a small budget by either slab on ground construction or utilizing the patented prefab footing system, solar hot water and wood fuel firebox for wood fuel boosting. Visitors to the eco home are greeted with a large 2400mm/8′ high single light glazed timber pivot door and are only then ushered into the eco home open plan living areas.
The architect designed kitchen is the hub of the eco home which incorporates the latest porcelain panel selections to the water fall edged kitchen island bench and also maximizes interface between the kitchen hub and adjacent two living areas. The small house plans boast the latest porcelain panel selection kitchen perimeter benchtops and color backed glass splashback. Blum Adventos lift perimeter overhead cupboards cantilever above the benchtop height slot window.

Stuart Threadgold
Principal Architect
As a registered architect in Western Australia and Texas, Stuart can deliver an architect designed sustainable home that enriches your daily life and will be a delight to inhabit. We’re enthusiastic about working with passionate architectural patrons who desire spatially distinct buildings and seek architectural excellence. The practice seeks to deliver designs that are functional, memorable and cost effective so if you wish to elevate your experience of space, enquire today.
The concept of these small house plans place significant importance on sustainability and energy-efficiency design principles. Correctly sited, the small house plans cleverly achieve passive solar design principles with each juxtaposed living space catching the winter heat gain, when the sun is at lower azimuth, and eliminates the worst of the summer heat gain. The small house plans also incorporate hallway highlight windows to maximise natural light through the daylight hours and vent stale hot air along the rammed limestone spine through ‘stack effect’ ventilation.
The small house plans design palette also includes clear anodised window frames, porcelain panel kitchen benchtops, Artedomus tiles, Australian hardwood internal timber flooring and wall cladding material finishes for these small house plans combine either horizontally formatted James Hardie Scyon Linea weatherboard or vertically grooved Scyon Axon cladding for a higher BAL rating and to ensure the eco home meets budget.
Enquire
Architectural house designs are available for:
Architectural house designs can be modified to your specific site requirements and personal preferences on cabinetwork, paint, tiling or fixtures and fittings – there are a variety of available finishes and specifications. We understand bespoke design and every client’s taste is unique so each architectural house design can be personalised to your personal lifestyle.

