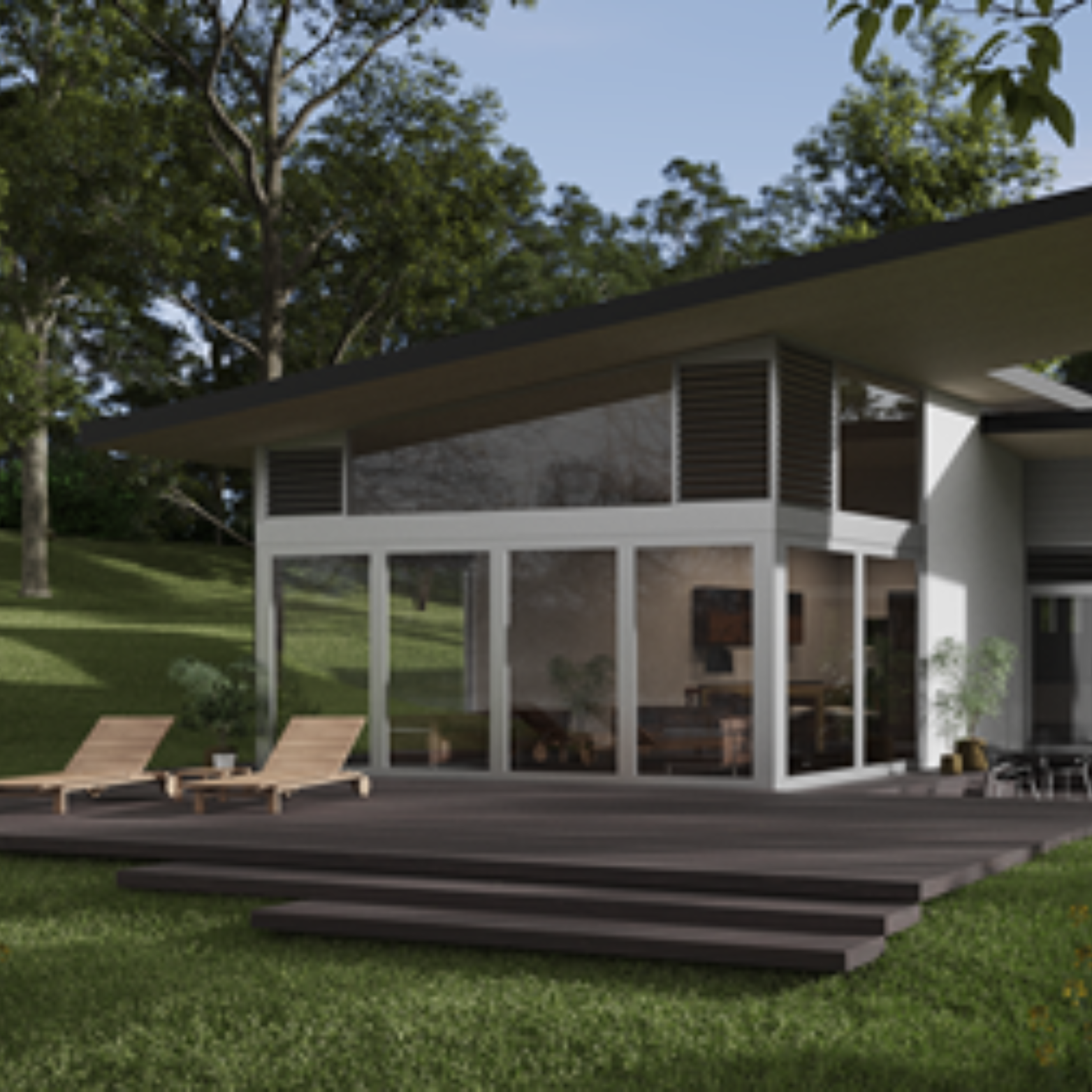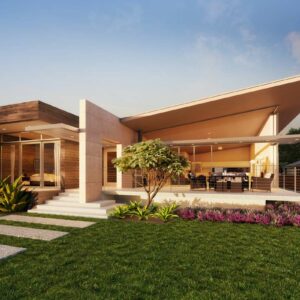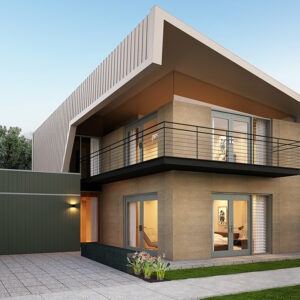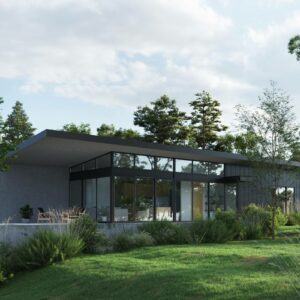Description
- 2,401 square feet/223 square meter gross floor area
- sloped lot house design with winter solar access
- 915 square feet/85 square meters outdoor alfresco
- 3 bedrooms
- 2.5 bathrooms
- 2 carbays
sloped lot house design architectural attributes
The sloped lot house design provides purchases with a contemporary central kitchen hub which is ideal design solution for smaller sites. The architectural design was originally created for a narrow lot with two story buildings to nil setback to adjoining sites.
The layout comprises of three bedrooms across three floor planes with 2,401 square feet/223 sqm of gross floor area. The 8 feet/2400mm high sliding doors connects the living space to 915 square feet/85 square meters of alfresco terrace. With competent site orientation, the architectural design comprises of sunlit light filled interior living spaces. The high-level fenestration and raking ceilings of the architectural house design conform to passive solar design principles. The architectural spatial layout provides solar radiant heat gain during cool winter months.
sloped lot house architectural elements
The architectural design’s fenestration embraces the lower azimuth of the winter sun by incorporating an inverted L shaped roof. The deep eaves overhangs for afternoon summer sun protection. The architectural design utilizes adjustable green tinted fenestration which captures the many natural landscape hues. The live-ability of the architectural house design isn’t limited by the single story. The architectural design captures the winter solar aspect by incorporating passive solar design principles across each floor plate.
architectural aesthetics
The sloping L shaped skillion roof of the architectural house design take cues from the undulating coastal dunes. The dramatic height and raking ceilings to the entry corridor and interior living spaces offer sumptuous indoor-outdoor living. The contemporary aesthetic of the sloped lot house design, incorporates neutral warm tones and embraces summer indoor outdoor living with a generous outdoor alfresco area.
Architectural designs are available for:
- purchase architectural designs without revisions;
- purchase architectural designs with revisions to reflect your personal preferences and style;
- purchase architectural designs and bid to selected builders through our building partnerships;
- design and build architectural designs;
- request a custom home design solution




