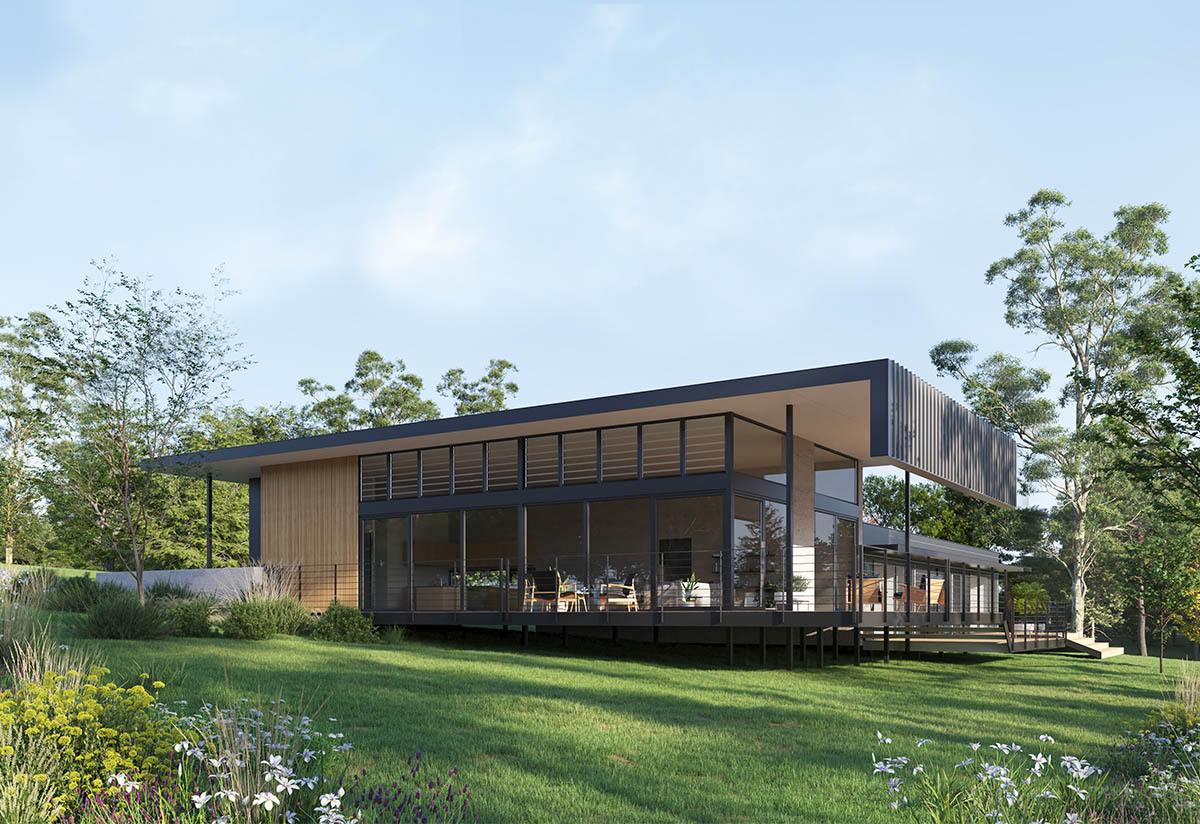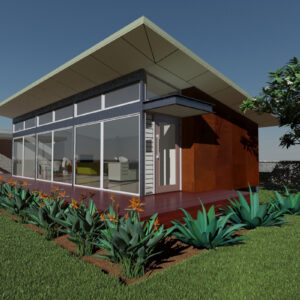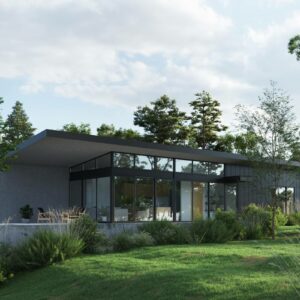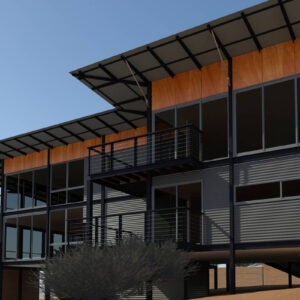Description
flat roof design architectural attributes
The flat roof house design incorporates an open plan living area and embraces the summer indoor-outdoor lifestyle. The architectural design optimizes passive solar design principles and achieves effective energy efficiency rating when correctly sited with solar aspect. The horizontal roof provides an indoor-outdoor alfresco space by cantilevering over the alfresco elevation for the lower afternoon sun. Rainwater is harvested from the inverted L-shaped roof flows into ultraviolet light filtered potable water storage tanks should mains water be unavailable.
The architectural spatial layout ushers visitors into the open-plan living area through a generous 8’/2400mm double glazed timber pivot door. The passive solar design is enhanced by utilizing 8’/2400mm clear anodized end-sliding doors and provides ample winter solar access. The residence can be constructed with suspended timber floor or concrete slab on ground for thermal mass for radiant heat gain. The single lite glazed end-sliding doors contribute to passive solar principles, linking internal living areas to outdoor alfresco terrace.
architectural elements
The architectural design incorporates a rooftop solar hot water unit which is boosted using a firebox in cooler winter months. The architectural design can also discretely incorporate photovoltaic panels for electricity generation should clients seek independence from the mains power.
architectural aesthetics
The flat roof house design can include a patented prefab footing system in lieu of a traditional pad footings. Prefab footings generate building budget savings when sited in the appropriate class of foundation. This enviable residence included porcelain panel benchtops, Arte Domus mosaic tiles, Miele appliances and Blum Aventos cabinetwork and timber floors.
architectural designs are available for:
- purchase architectural designs without revisions;
- purchase architectural designs with revisions to reflect your personal preferences and style;
- purchase architectural designs and bid to selected builders through our building partnerships;
- design and build architectural designs;
- request a custom home design solution.




