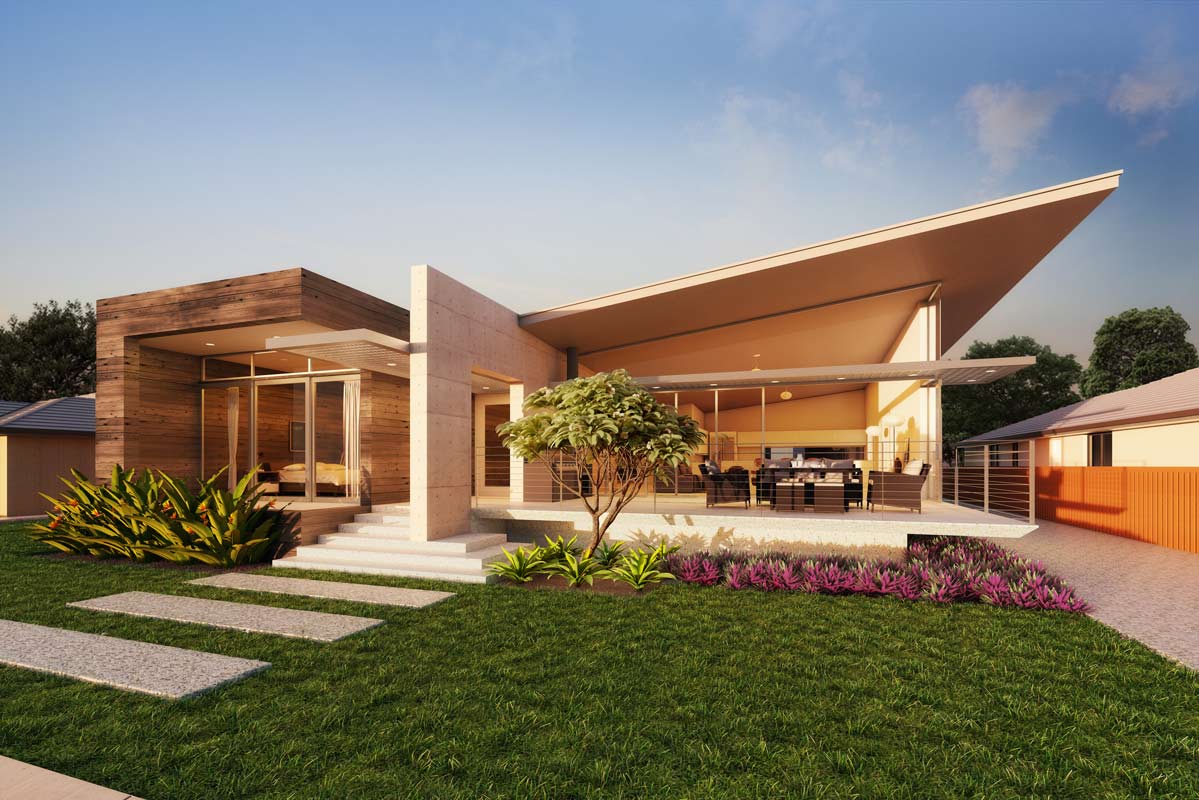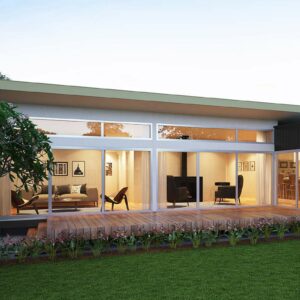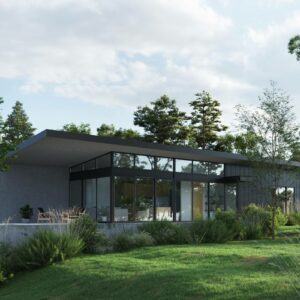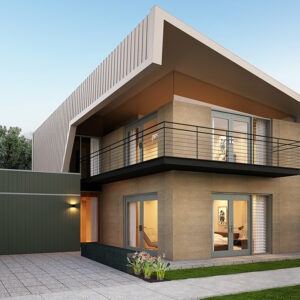Description
The beach house plans are perfect for a beachfront block with ocean or lake views and outdoor alfresco entertaining. The residence layout demonstrates passive house design principles to deliver a slightly elevated ground floor living platform and cantilevered alfresco. The elevated living allow occupants to peer over the native coastal dunes to embrace the big ocean sky.
beach house plans architectural attributes
The architectural design provide 3014 square feet/280 square meters of open-plan single story design. The architectural layout harnesses views and exterior aspect from the comfort of your open plan kitchen/living and dining. Whatever beach break you enjoy, the beach house plans will connect owners to the unique ocean vistas and coastal landscape. The design has the additional benefit of incorporating passive house design principles for thermal comfort.
beach house plans architectural aesthetics
The residence incorporates one foot/300mm thick rammed limestone flat arch walls which frame the polished concrete floors. The relaxed lake or beachside feeling includes clear stain finish plywood raking overhead ceilings. The Woodform Architectural Sorrento Burnt Ash cladding wraps and extend into master bedroom to bring the raw natural surroundings inside. The beach house plans include a Chazelle Chimneys double-sided firebox to the corner of the living area. The built-in barbecue to the outdoor is framed by the textural delight of glass face render.
The dual pitch skillion roof with plywood stained ceilings and eaves invite sunlight into open-plan living areas during winter in accord with passive house design principles to create a sophisticated aesthetic. High raking ceilings and window head frames of these beach house plans reflect passive house design principles. The family enjoys bathing in a warm, diffused light during the colder winter months. The door head height sun awning protects the living areas from the harsh afternoon summer sun.
The architect designed kitchen creates a point of difference with porcelain panel bench tops. The kitchen perimeter stone benchtops are framed by a bench height slot window which doubles as the kitchen back splash. The architectural design epitomizes beach indoor outdoor living and quintessential beach lifestyle on the coastal dune fringe utilizing passive house design principles.
Architectural designs are available for:
- purchase architectural designs without revisions;
- purchase architectural designs with revisions to reflect your personal preferences and style;
- purchase architectural designs and bid to selected builders through our building partnerships;
- design and build architectural designs;
- request a custom home design solution.




