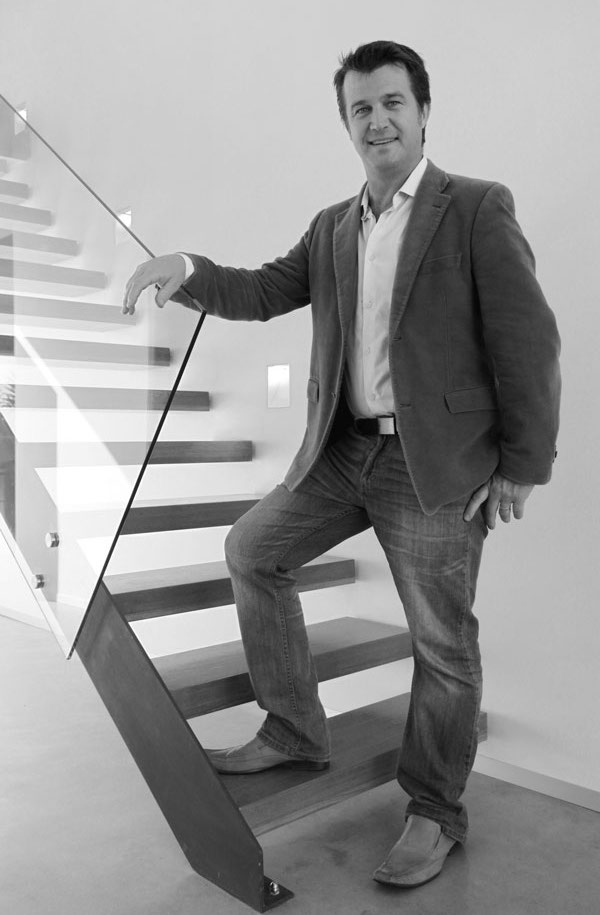prefab house design
prefab eco house attributes
This architect inspired design plan creates an affordable prefab eco house which is ideal for sloping sites, alfresco entertaining and enjoying picturesque sweeping views. The design plan achieves 2432 square feet/226 square meters of gross floor area across ground and first floors. The architectural design plan generates a residence ideal for short term stay accommodation. The architectural layout has two separate first floor living areas, and the design plan’s pre fab building techniques. The pre fab architectural design also contributes to an expedited building program. The architectural design plan is also ideal to overcome the costs and logistics of building in remote or isolated locations. with its patented prefab footing system.
prefab eco house elements
The structural steel elevates the residence above the sloping site and strategically around a centrally located and bi-parting stair. The architectural layout creates five carbays and 108 sq ft/10 sqm of store at lower ground level. The design incorporates a double glazed and sound insulated timber pivot door to separating two adjacent first floor living areas. The design plan juxtaposes two independent first floor living areas serviced by a kitchen and scullery.
The five car bays to the lower ground floor service each self contained living area of the prefab eco house. The design plan lays out bedrooms and wet areas either side of the stair on the ground floor, to discretely service the three bedrooms of each self contained living space and maximize sweeping first floor views from the two living areas of the prefab eco house.

Stuart Threadgold
Principal Architect
As a registered architect in Western Australia and Texas, Stuart can deliver an architect designed sustainable home that enriches your daily life and will be a delight to inhabit. We’re enthusiastic about working with passionate architectural patrons who desire spatially distinct buildings and seek architectural excellence. The practice seeks to deliver designs that are functional, memorable and cost effective so if you wish to elevate your experience of space, enquire today.
The architectural design orientates the living areas of the prefab house design, to open onto ground and first floor timber decked balconies for access to the winter sun azimuth. The balconies comprise of 1 foot/300mm thick rammed limestone screen wall, maceous iron oxide finish exposed structural steel, hardwood timber batten privacy screen to prevent over looking, a stainless steel wire balustrade and stainless steel downpipes. The material finishes for wall cladding include Colorbond custom orb and clear stain finish timber cladding. The prefab house design balconies capture any picturesque sweeping views offered by a site and provide the added benefit of sun shading to the lower floor. The residence epitomizes responsible sustainable living and a flexible indoor-outdoor lifestyle.
Enquire
Architectural house designs are available for:
Architectural house designs can be modified to your specific site requirements and personal preferences on cabinetwork, paint, tiling or fixtures and fittings – there are a variety of available finishes and specifications. We understand bespoke design and every client’s taste is unique so each architectural house design can be personalised to your personal lifestyle.
