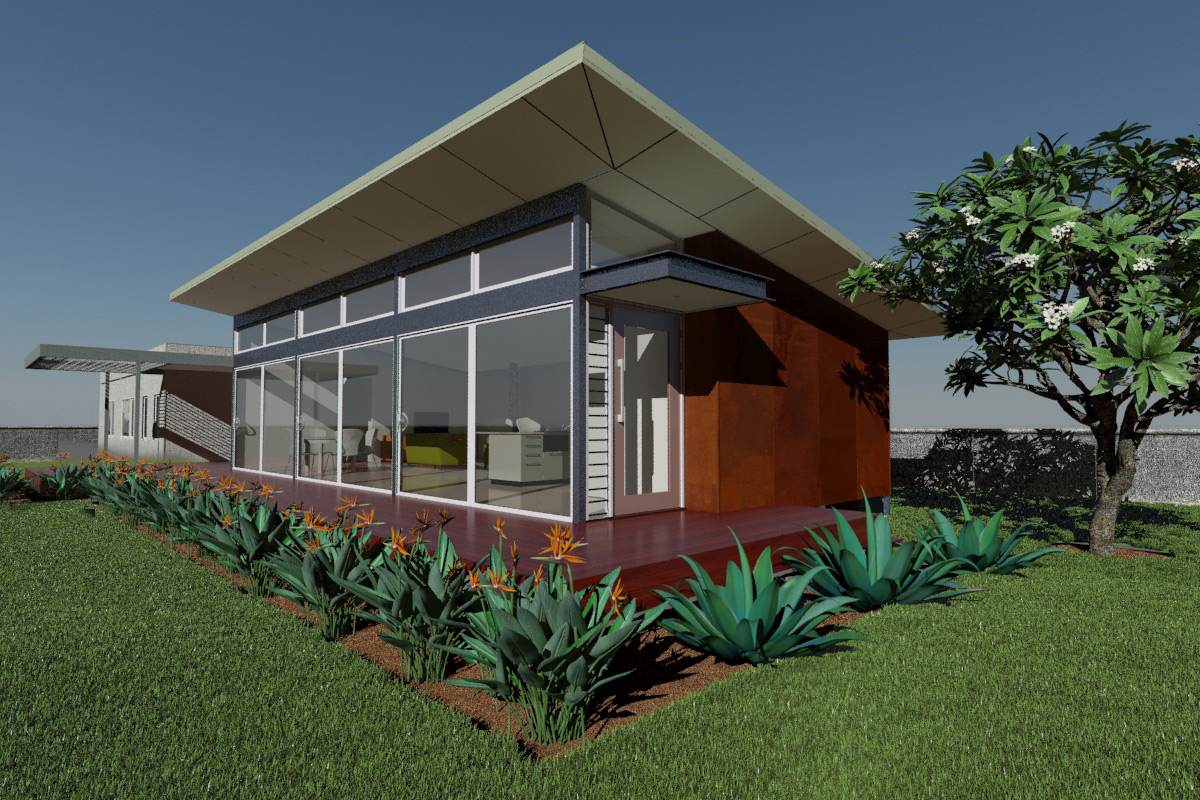These narrow house floor plans deliver a low budget green building with low on-going budget costs and 182 sqm and 56 sqm of alfresco and terrace sun drenched open plan living areas. When correctly orientated on your site, the narrow house floor plans with their raking ceilings and ensure that this narrow house floor plans conform to passive solar design principles with each living space having the potential for solar heat gain during the cooler winter months. The Kitchen Living and Dining spaces are the focal point of the green building that are connected to the Alfresco and Terrace by three sets 2400mm high clear anodised end-sliding doors – transforming the green building to indoor outdoor living over the summer months. The efficiently planned and memorable space relationships of these narrow house floor plans can be constructed as either slab on ground construction or the cost effective patented prefab footing system.
Share

