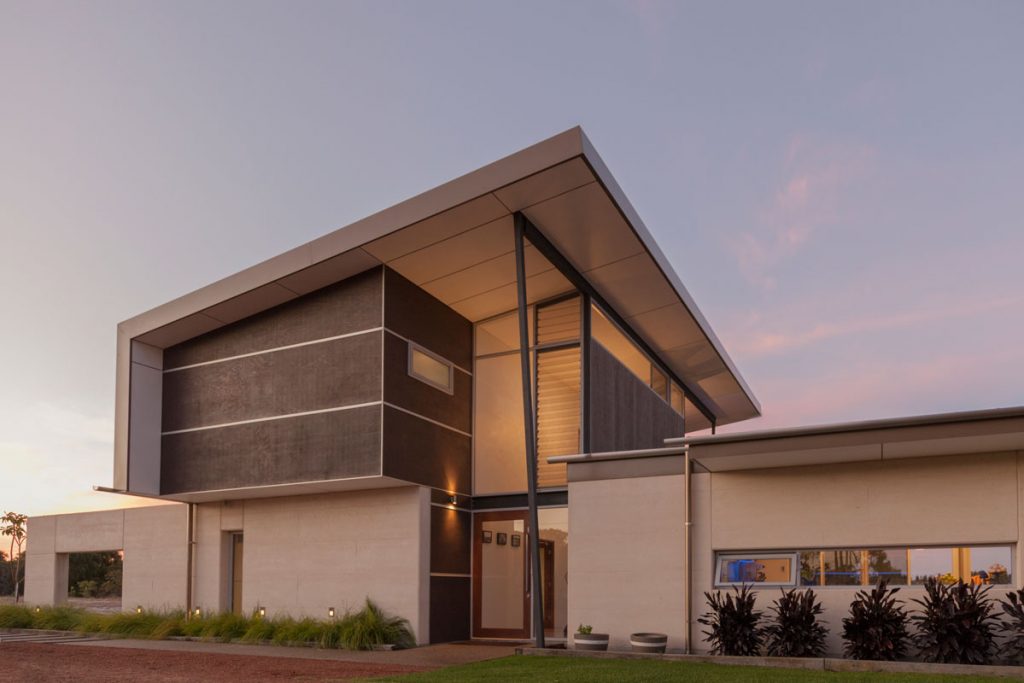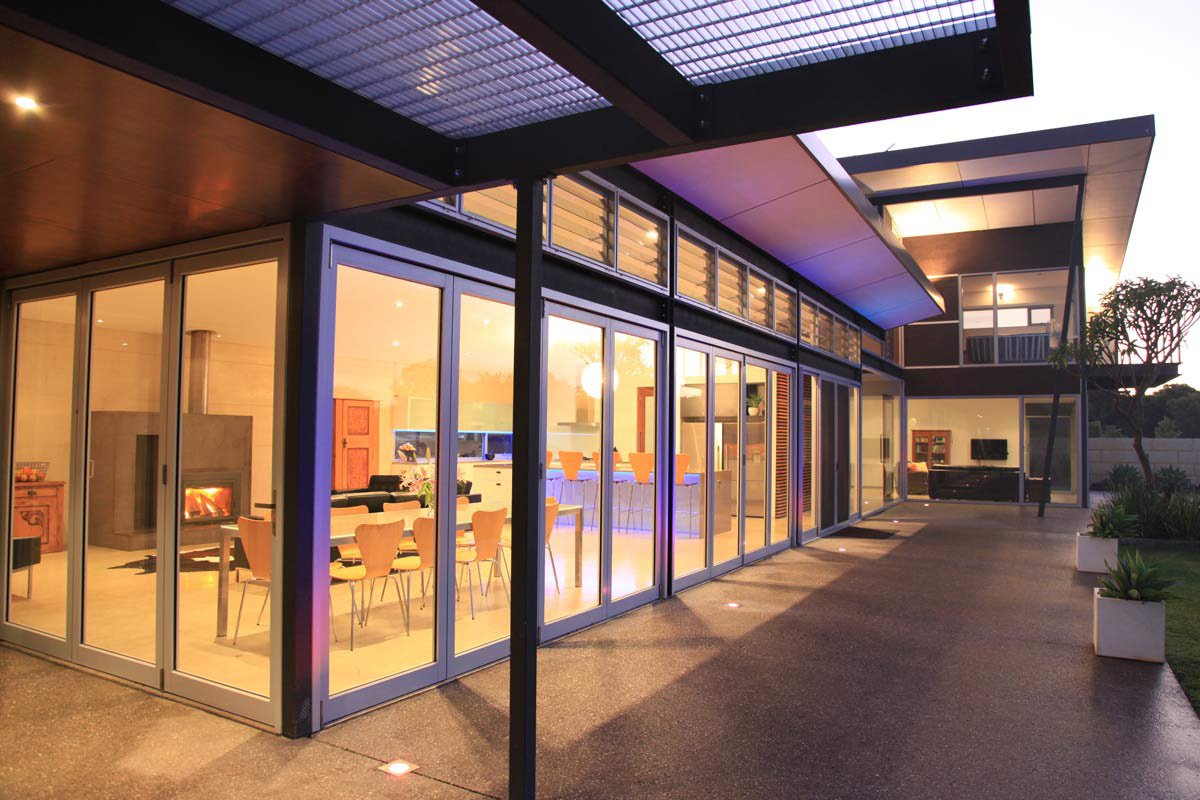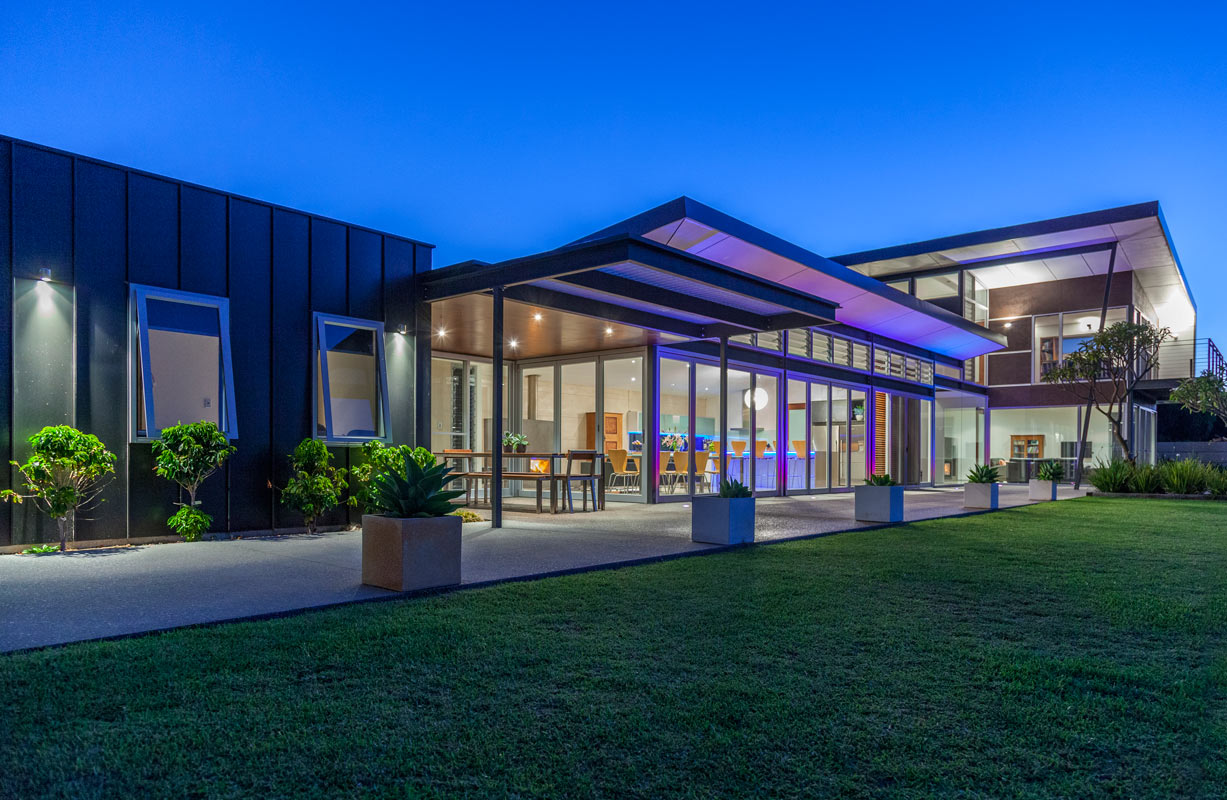Environmentally Sustainable Design
Environmentally Sustainable Design Practice
Threadgold Architecture is committed to environmentally sustainable design and has immediate access to the Environment Design Guide, published by the Australian Institute of Architects, throughout A+ membership with the Institute. The practice values cutting-edge sustainable building design and delivers outcomes through continuing professional development, utilising Environment Design Guide and Green Building Council of Australia (GBCA) membership. Stuart has GBCA greenstar industry training and maintains a sustainable approach throughout the design process. This approach considers climatic factors which inform spatial layouts to achieve passive solar design principles and a material assessment across the building’s life-cycle, which includes; durability, embodied energy, environmental impact and toxicity to inhabitants.
Environmentally Sustainable Design Factors
Our practice considers environmentally sustainable design to be a key factor in the design process of each project. The practice specifies materials for the least amount of impact on our environment, afterall; we all have to live here. The practice conducts a material assessment which considers the whole of life environmental impact to environmentally sustainable design. Considering contributing factors such as toxicity, durability and compatibility with proposed site are all important. We are constantly looking to provide cutting edge environmentally sustainable design including green technologies in every aspect of a project. Three main categories of architectural design create energy efficiency and therefore generate power savings:
Planning
A cost effective way to generate energy savings is correctly planning, orientating a building with the diurnal movement of the sun.
Passive solar design solutions in an appropriately proportioned massing of a building and through coherent layout of spaces within the building envelope. Northern hemisphere architecture requires south facing elevations that are screened to regulate the natural light and to exclude radiant heat. Western and eastern building elevations should be shaded and smaller in scale to avoid morning and afternoon heat gain. In the southern hemisphere, north facing building elevations should be screened to regulate the natural light while excluding radiant heat. Western and eastern building elevations should be limited in overall size and shaded to avoid building heat gain. Internally, louvers or blinds can improve R-Values of glazing elements if low E glass is cost prohibitive. The design should consider cross ventilation as a natural cooling mechanism for habitable spaces prior to costly mechanical alternatives.
Each state legislates these principles through the adoption of National Construction Code and International Building Code.
Lighting
A building’s on-going running costs can be greatly reduced by the correct placement of fenestration in the building design. Architects should also specify energy efficient light fittings with lighting controls at switch points. Natural lighting should be maximized by considered and coherent building orientation and shading devices. Building occupants have less need to consume artificial lighting during daylight hours with thoughtful architecture. Motion detectors can also be specified to boost energy efficiency by switching lights off automatically.
Services
Every building element that is specified will have an impact on the overall energy efficiency of building. Hot water service delivered utilizing solar hot water/heat pump will have less energy consumption than an instantaneous gas unit. Air conditioning can utilize an economy cycle mode of operation, where outside air can satisfy internal zone cooling demand. When outside air temperatures are suitable, the energy consumption of the air conditioning chiller is reduced. Water wise fixtures and fittings will also reduce reliance mains supply and therefore reduce a building’s monthly running cost.
Environmentally Sustainable Design Resources
The community is becoming increasingly educated and sophisticated of the built environment which they inhabit and are demanding change in building design to achieve more energy efficient houses – thus placing greater expectations on Perth architects and designers in accord with concerns over climate change. The market now requires residential and commercial buildings to use less materials and services during the lifecycle of a building. Sustainable architecture is becoming more desirable for building owners through the economics that it delivers. Perth architects and designers increasingly need accreditation tools to distinguish between varying levels of sustainability performance in energy efficient houses.
Ecospecifier
Ecospecifier is an on-line resource database for architects and designers, providing in excess of 6000 eco materials, eco products and sustainable design technologies for incorporation into the building design during the concept or sketch design stages.
Link: Ecospecifier
Cerclos
Cerclos is predominantly used and designed by engineers for the building design life cycle assessment. Previously called etool, Cerclos is initially offered free for education purposes and also through subscriptions to architects and designers.
Link: cerclos.com
Good Environmental Choice
Good Environmental Choice Australia is an independent and not-for-profit organization which provides a multi-sector eco labeling program for products and services. The organization provides an on-line search tool, conveniently summarized into categories for easy searching and specification. This is great tool for architects and building designers.
Greenstar
Greenstar is an assessment tool which is a national and voluntary sustainability rating system that evaluates building design and construction. The tool is administered by the Green Building Council. The Green Building Council also administer voluntary sustainable design training to architects and designers through voluntary certifications.
Link: Green Building Council
NABERS
NABERS is a national energy efficiency rating system to measure the environmental performance of residential and commercial buildings. The software was developed as an initiative of the Australian Government with courses being offered nationally. NABERS provides eight tools, including but not limited to: NABERS Energy, NABERS Water, NABERS Waste and NABERS Indoor Environment. The software enable architects and designers to measure a building’s impact on the environment.
Link: NABERS Rating
NatHERS
The Nationwide House Energy Rating Scheme (NatHERS) is software developed to assist regulators and certifiers. NatHERS is endorsed through the energy efficiency provisions of the National Construction Code. The software determines whether dwellings are energy efficient houses through providing a star rating out of a maximum of ten stars. The two most common methods for architects and designers to satisfy the National Construction Code under the Deemed to Satisfy provisions are:
- Achieving a minimum 6 star energy rating using a software tool accredited under NatHERS, and complying with certain National Construction Code stipulations for energy-saving features including building sealing.
- Complying with Deemed to Satisfy elemental provisions listed in the National Construction Code – which is prescriptive levels of energy efficiency materials to be designed into a dwelling (ie insulation and glazing).
Link: NatHERS Rating
PassivHaus
The Passivhaus is a national organization which is primarily focused on achieving naturally energy efficient houses. The organization aims to achieve 90% energy savings in heating and cooling during seasonal temperature fluctuations. The organization is established internationally and provides membership and training in passive solar design to architects and designers. Passive House Australia also provides the Passivhaus Planning Package software to members to ensure architects and designers achieve energy efficient houses.
Link: Passivehaus



