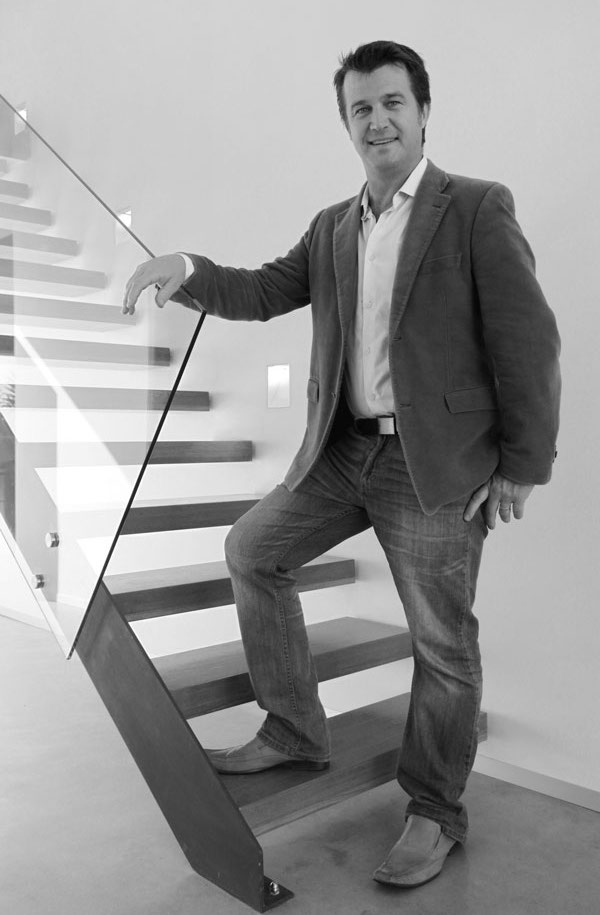acreage house plans
acreage house plans attributes
These architect designed acreage house plans deliver an award winning solar passive design across two building stories. The acreage house plans create three independent living spaces and seven bedrooms across 4306 sq ft/400 sqm gross floor area. The external terrace and alfresco areas yield an additional 2282 sq ft/212 sqm. The acreage house plans deliver a stable ambient air temperature across all seasons with little need for artificial heating. The Chazelles wood fuel firebox provides heating and boosts the 440 litre solar hot water unit during the cooler winter. The single lap standing seam parapets of the acreage house plans hide a 5.5kw PV array to reduce energy consumption.
architectural elements
The architectural design achieves solar passive design principles through a generous allocation of sun orientated glazing. The design results in deep penetration of the lower azimuth winter sun for heat gain over the cooler winter months. During summer, the sun is excluded from the fenestration with calculated skillion eaves. During summer, the highlight glass louvres create stack effect ventilation throughout the living areas for an internal ambient air temperature. The rapid cooling via stack effect ventilation excluded the need for air conditioning in the solar passive design.
The architectural design features operable Breezeway glass louvres to the underside of roof eaves on the solar orientated elevation. The louvers permit cross ventilation for hot summer months for to cool the open-plan kitchen/living/dining. The residence boasts direct sunlight spilling across the open plan kitchen/living/dining polished concrete floor during the cooler winter months, and thereby capturing the solar radiant heat from the direct sunlight during the daylight hours and releasing that heat from the building’s thermal mass throughout winter evenings. Incorporating operable windows and louvres to the living areas of the acreage house plans maximizes the solar heat gain of the solar passive design during winter.

Stuart Threadgold
Principal Architect
As a registered architect in Texas and Western Australia, Stuart can deliver an architect designed sustainable home that enriches your daily life and will be a delight to inhabit. We’re enthusiastic about working with passionate architectural patrons who desire spatially distinct buildings and seek architectural excellence. The practice seeks to deliver designs that are functional, memorable and cost effective so if you wish to elevate your experience of space, enquire today.
architectural aesthetics
The acreage house plans incorporate solar passive design materials that have a low embodied energy with rammed limestone to the south elevation for thermal mass and to maximize the benefits of the solar passive design and Corten steel cladding shaded by cantilevered first floor on the west elevation. The acreage house plans feature kitchen perimeter benchtops are fabricated from 316 stainless steel and are framed by a colour backed glass splashback. The kitchen island bench specifies a complimentary stone selection. Blum Adventos lift overhead cupboards cantilever over the rammed limestone bench height slot window. The green building benefits of the acreage house plans are also enhanced with locally sourced hard wood species with high natural resistance to white ants.
Enquire
Architectural house floor plan designs are available for:
Architectural house designs can be modified to your specific site requirements and personal preferences on cabinetwork, paint, tiling or fixtures and fittings – there are a variety of available finishes and specifications. We understand bespoke design and every client’s taste is unique so each architectural house design can be personalised to your personal lifestyle.
