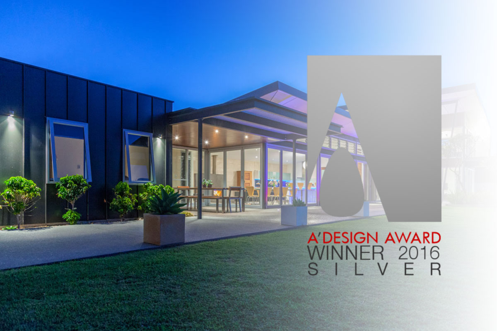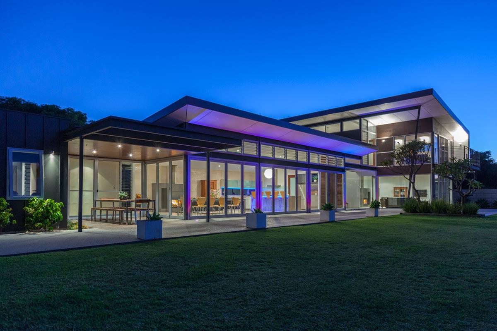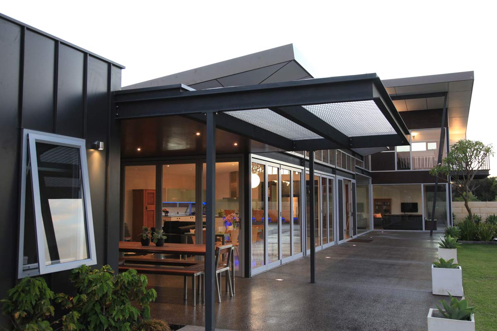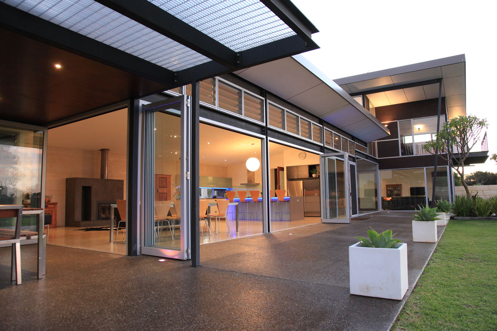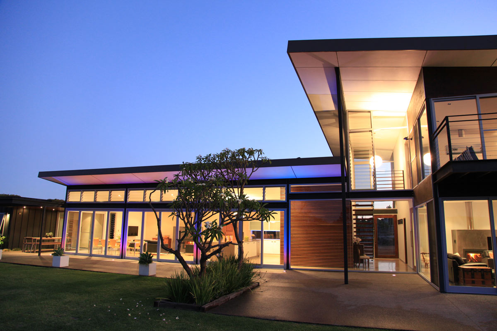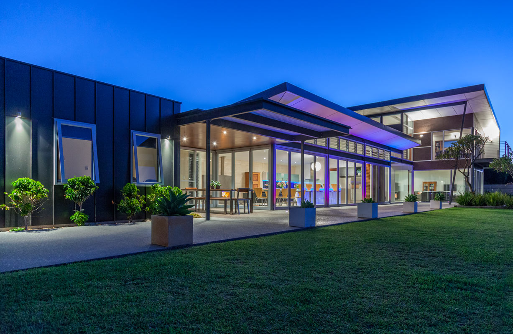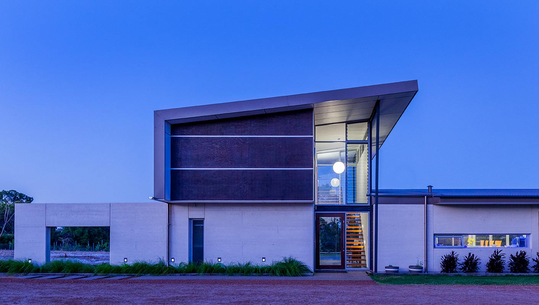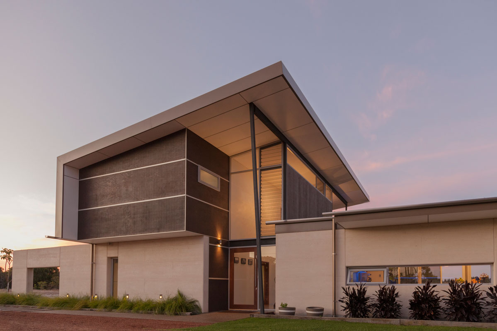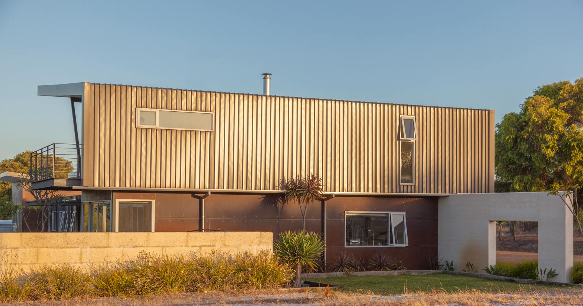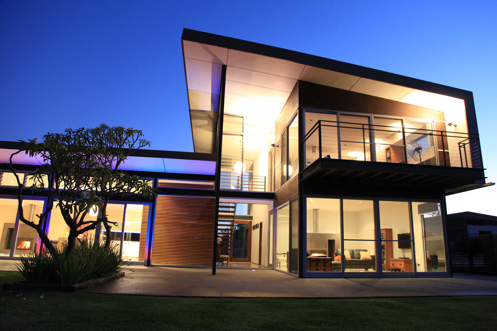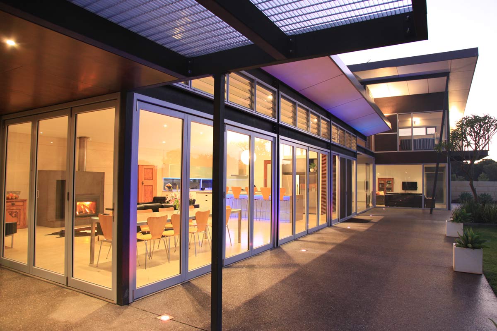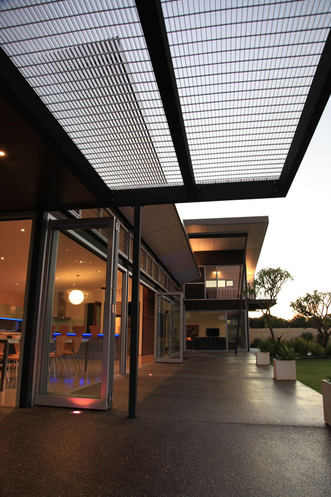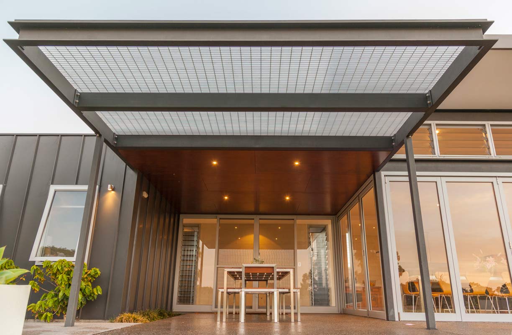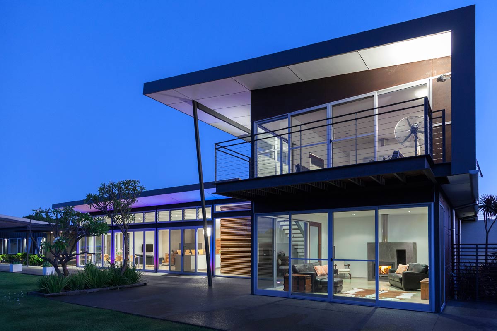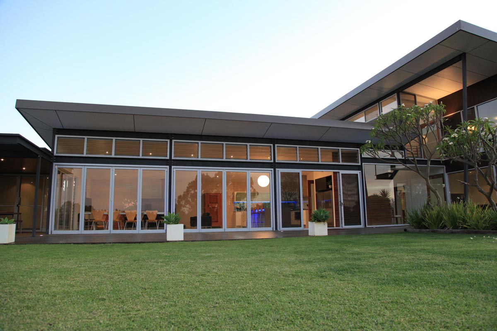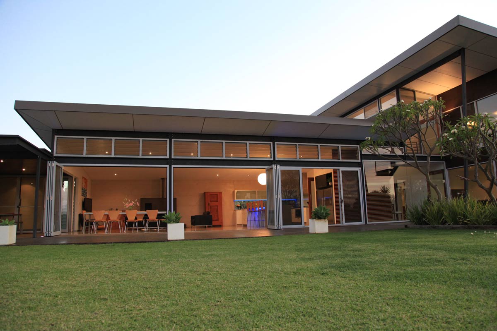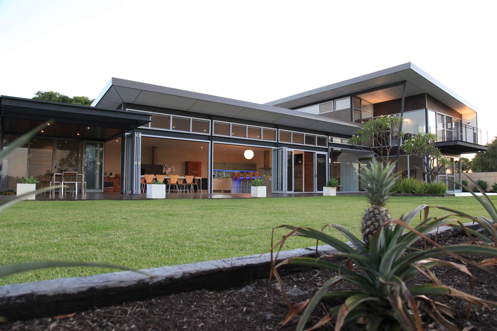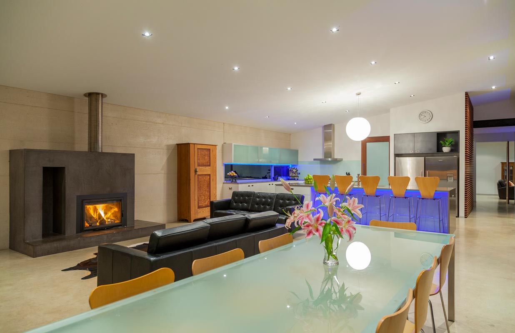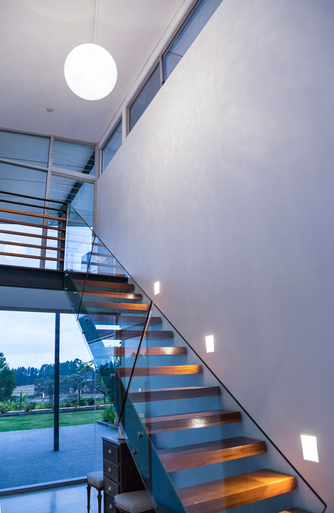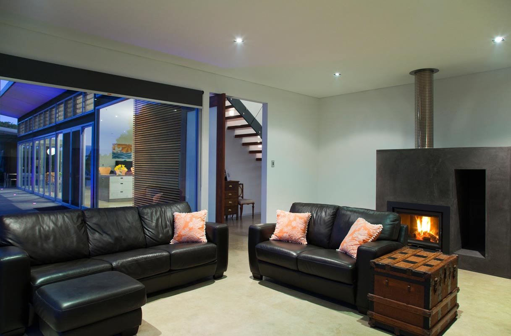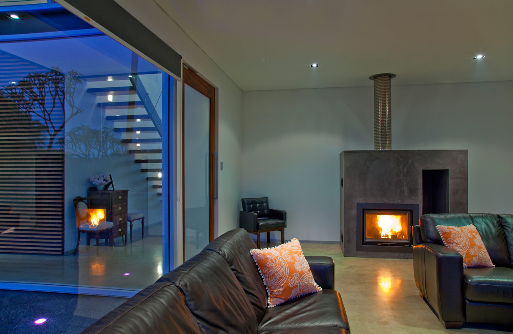High on a hill to harness the Yallingup countryside – an eco house that epitomises an off-grid lifestyle.
Award Winning Yallingup House Design
This award winning Yallingup House Design was inspired by Yallingup architect Threadgold Architecture. The energy efficient eco house is designed for a young growing family who had purchased 120 acre farm in Yallingup. The Yallingup House embodies the clients’ ideals to live sustainably and off-grid. The brief required the Yallingup architect Threadgold Architecture to a self-sufficient design incorporating passive solar design principles. The architectural design optimizes environmentally sustainable design and passive solar design principles. The residence is sited at elevation for cooling breezes. The residence is sited amongst citrus, nut and pomme fruit orchards to permaculture principles as part of the design brief. The layout has generous solar orientated fenestration with end folding glass doors and highlight glass louvers for stack effect ventilation.
The Breezeway glass louvers are opened to the underside of roof eaves on the northern elevation for cross ventilation cooling. During the south west winter, the owners close operable windows and enjoy direct sunlight across 85% of the living floor. The Yallingup architect specified a honed concrete floor to the architectural design to maximize passive solar design. The living areas capture the radiant heat from the direct sunlight during the daylight hours and releasing heat during evenings.
Yallingup House Design Specification
The Yallingup architect‘s specification for the Yallingup House Design incorporates low embodied energy materials with rammed limestone to the south elevation to maximize the benefits of passive solar design by heat retention and Corten steel cladding shaded by cantilevered first floor on the Yallingup House west elevation. The kitchen perimeter benchtops are fabricated from 316 stainless steel and are framed by a white coloured back glass splashback while the island bench is made from a complimentary Essastone selection. Cabinetwork doors and drawers share laminate and a two pack epoxy finish while Blum Adventos lift overhead cupboards are situated over the southern slot window to the rammed limestone; doubling as the cabinetwork splashback. The Yallingup architect also specified Artedomus tiles, Astra Walker tapware and Vistosi pendants throughout the kitchen and wet areas.
Yallingup House Design Self-sufficiency
The Yallingup architect‘s design achieves self-sufficiency with a 5.5kw photo voltaic array discretely hidden from view behind the single lock standing seam anthra zinc clad parapet. The Yallingup House Design sustainable design credentials are further endorsed through rainwater harvesting and a potable water storage capacity of 550 kilolitres. The green building benefits are enhanced with a 440 litre Solarhart boosted by the Chazelle Chimneys wood fire box. The Yallingup architect reduced the embodied energy by utilizing local hard wood species with a high natural resistance to white ants. Yallingup architect‘s brief for the project included an edible landscape surrounding the house comprising of dwarf coffee trees, feijoa, papaya, pineapple and tamarillo trees to permaculture principles.
Info
-
Client : Private
-
Location : Yallingup, Western Australia

