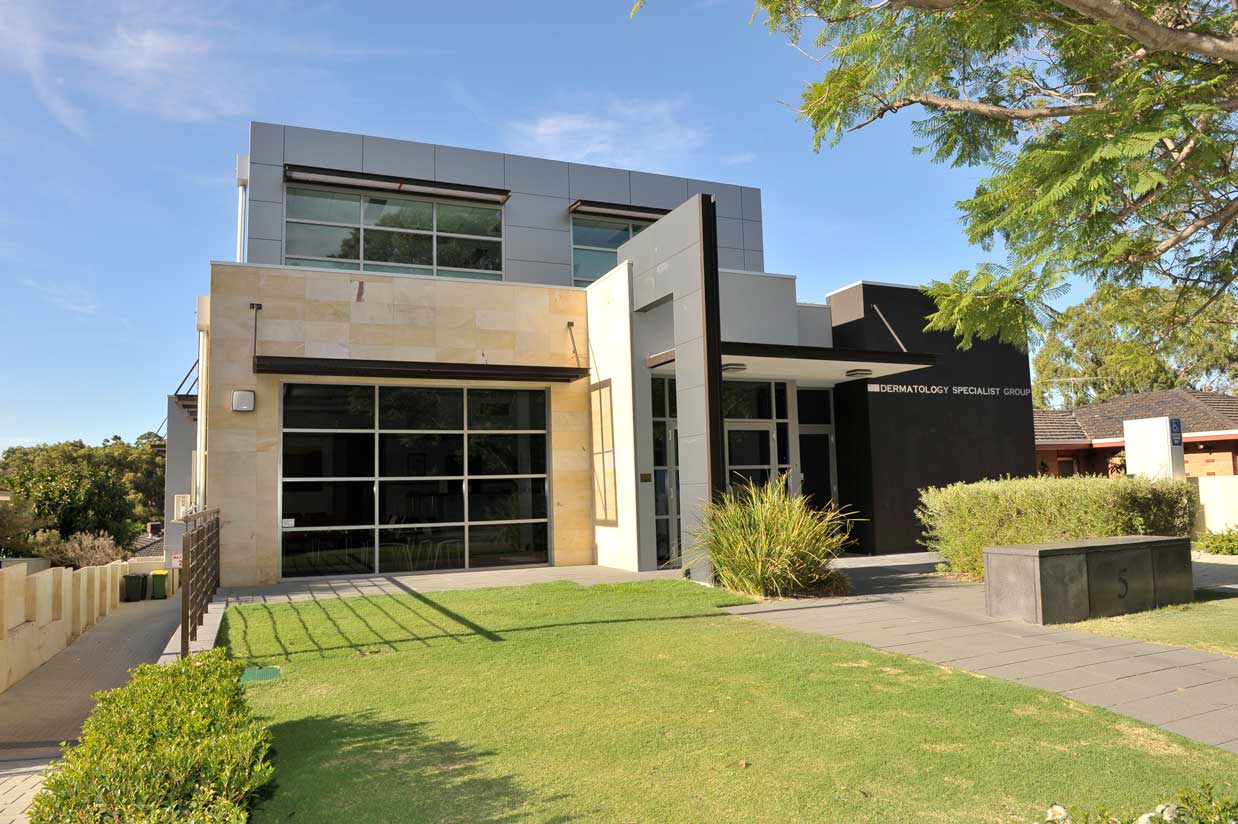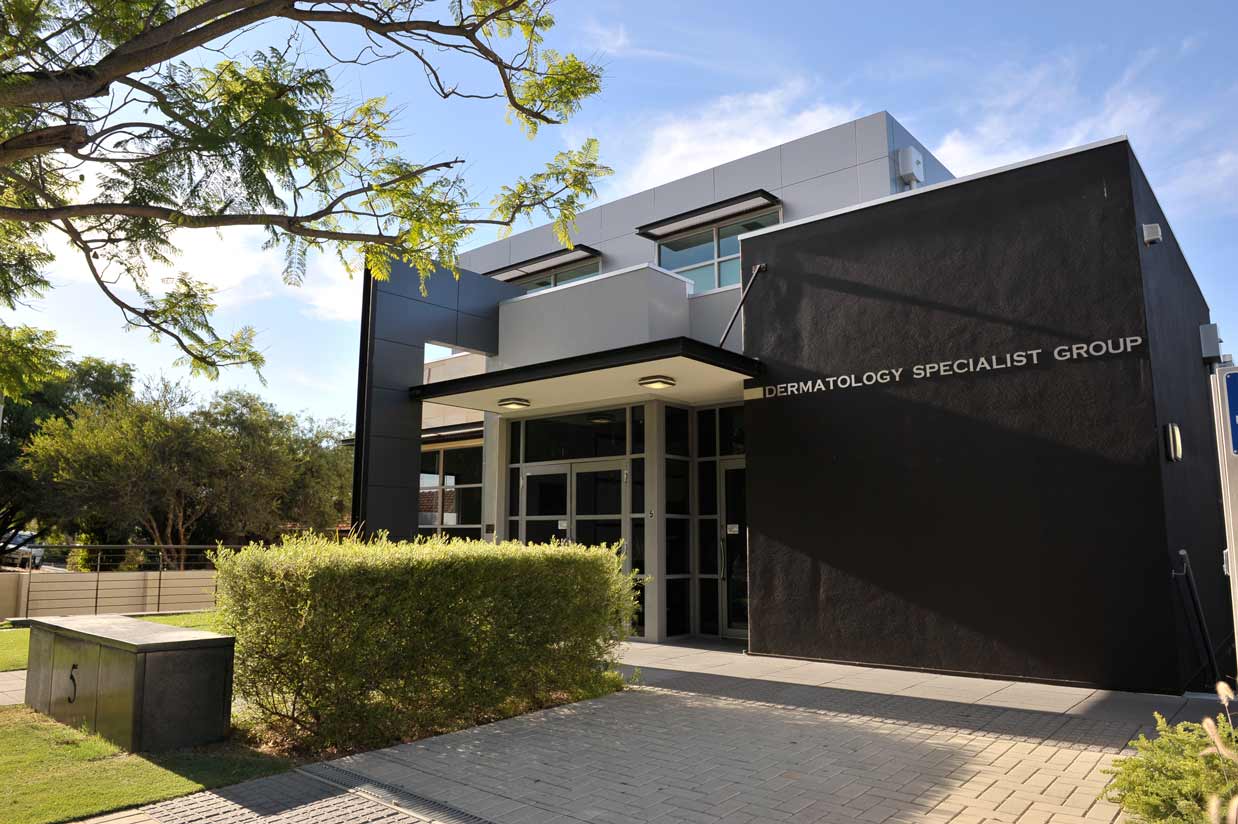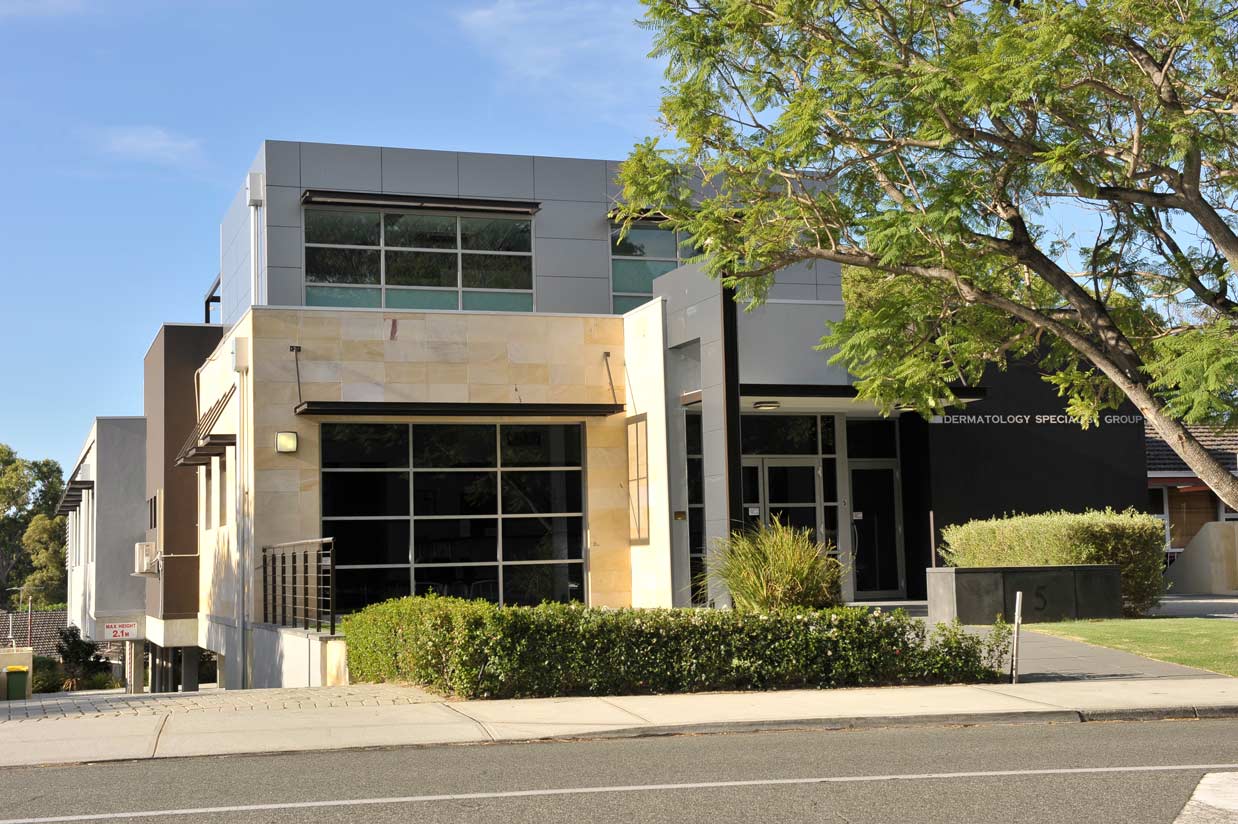Melville medical suites design delivers maximum profits for new dermatology practice on small suburban block.
Melville medical suites
The Melville medical suites was architecturally designed by Threadgold Architecture for a group of six dermatologists in the central Perth suburb of Meville. The City’s planning required site re-zoning from the existing residential zoning to accommodate the new three story commercial development.
Melville medical suites architectural layout
The Melville medical suites architectural layout incorporated ground floor reception, offices, theatre and procedure rooms. The street level entry into the Melville medical suites is serviced by a lower ground eighteen car bay carpark. The architectural brief required first floor kitchen and staffroom above to accommodated doctors, receptionists and nursing staff.
The doctor’s included maximum profitability within the architectural brief. The feasibility study identified the architectural layout to maximize daily appointment patient numbers; each doctor serving ten patients per hour. The brief required consulting rooms and associated procedure rooms be no more than 20 paces from the waiting room. The architectural project’s business case was bolstered by achieving 60 patient visits per hour at the standard health insurance payment.
The previously residential zoned lot required lengthy negotiation and consultation with council planning officers to ensure the medical suites conformed to the City of Melville’s Local Planning Scheme and was subsequently unanimously approved by Council. Meticulous massing, project planning and architectural detailing ensured the over-looking and sight lines into adjoining residential properties were avoided and the commercial project adhered to the Health Department of WA Private Hospital Guidelines.
The materials palette included Alucobond fire-rated composite cladding, AWS powder coat aluminium window joinery and Arte Domus tile selections.
Info
-
Client : Commercial
-
Location : Melville, Western Australia




