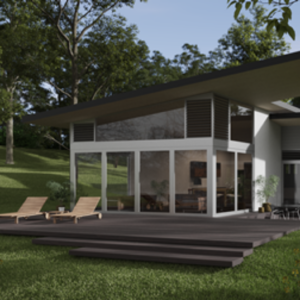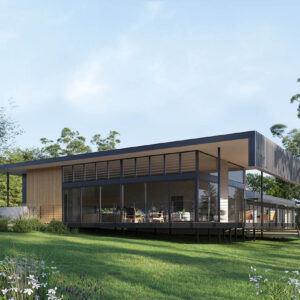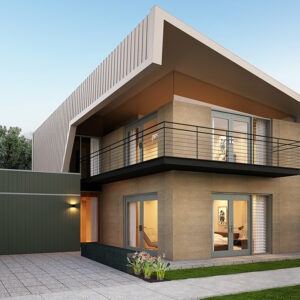Description
luxury house design attributes
This architect designed five bedroom residence with gym and theater delivers clients clean contemporary design across two stories. End sliding doors separate the first floor expansive living spaces from the outdoor entertaining alfresco balcony. The architectural design captures views across any site of your choosing. The luxury house design utilizes open planned living spaces to maximize view potential and capture cross ventilation breezes. The first floor bedrooms of the architectural design are separated from the open plan living by a central circulation void. The Alucobond awning and screen shield of the luxury house design maintains a clean contemporary aesthetic by wrapping the first floor balcony. The deep eave overhangs of the first floor of the residence ensure outdoor entertaining is maximized throughout the seasons.
luxury house design aesthetics
The generous covered entry with 8 feet/2400mm timber pivot door welcomes visitors across a polished concrete floor finish. The polished concrete floor flows through all the open-plan living areas including ensuites and bathroom wet areas. The kitchen has hard wearing surfaces, Bosch stainless steel appliances, Madinoz door hardware. The kitchen island benchtop has Maximum Australia benchtops with waterfall edges specified for functionality and longevity. The architectural design utilizes various design elements to generate a cost effective project. The residence has a pragmatic ground floor internal space layout to ensure efficient load transfers of the 2 feet/172mm thick 30MPa reinforced polished concrete suspended slab. The design incorporates a cost effective roof design and rationalized plumbing services through a central service corridor.
The initial siting of this luxurious residence was overlooking the undulating coastal dunes of the Pacific ocean.
architectural designs are available for:
- purchase architectural designs without revisions;
- purchase architectural designs with revisions to reflect your personal preferences and style;
- purchase architectural designs and bid to selected builders through our building partnerships;
- design and build architectural designs;
- request a custom home design solution.




