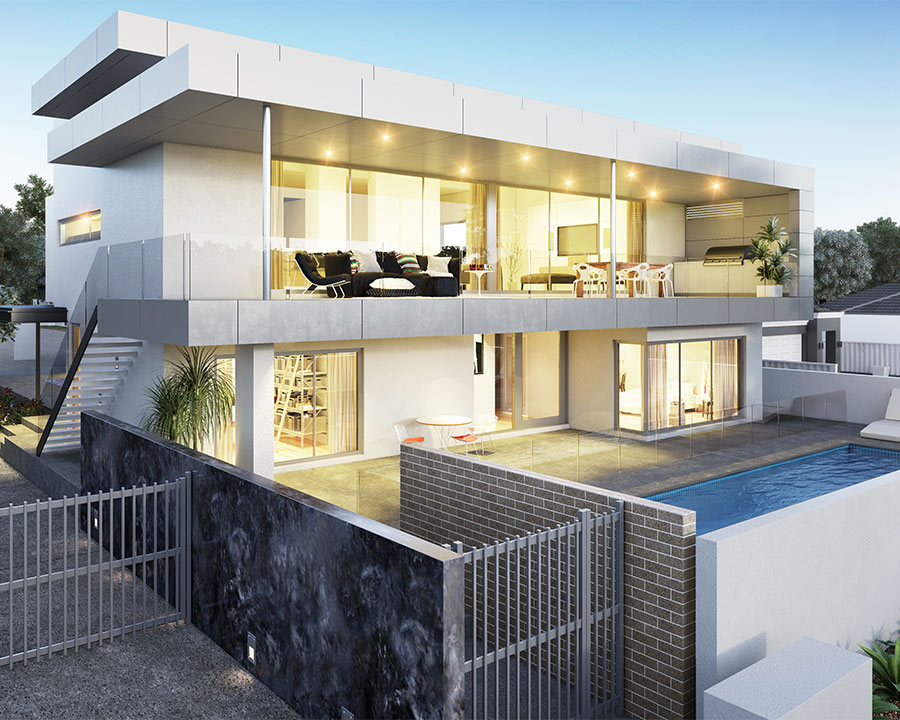south west building designer’s contemporary beach house design
- May 25, 2018
- Awards, Media, News
- Comments Off on south west building designer’s contemporary beach house design
- Threadgold Architecture
Recently shortlisted for the 2018 Architecture Awards by the Build Magazine readership, south west building designer, Threadgold Architecture has been awarded Best Environmentally Sustainable Design Firm 2018 – Western Australia & Best Australian Holiday Home Design Project, for the contemporary beach house design overlooking the coastal native dunes along Geographe Bay.
The 2018 Architecture Awards cast a spotlight on the south west building designer’s contemporary beach house design, which is sited in the premier holiday region of the south west of Western Australia (the Margaret River wine region). A local south west identity engaged south west building designer, for their contemporary beach house design, after previous aborted attempts using south west building designers, had not been able to achieve the client’s budget – delivering the client’s costed contract sum well past their financial means and fifty percent over their building budget.
With demolition of the dated asbestos holiday, the blank canvas provided for the south west building designer to deliver the client’s clean contemporary design brief, which embraced endless Indian Ocean views from both ground and first floors of their contemporary beach house design. The expansive open living spaces spill out onto an entertaining balcony with breathtaking beach views.
The south west building designer re-worked open planned northern aspect living spaces which maximise the Indian Ocean views and capturing cooling sea breezes. The re-orientation of the living spaces ensured that every bedroom has a view rather than just bedroom ‘high-light’ windows, as proposed by previous south west building designers. This beach front site, overlooking the native coastal dunes, enjoys direct beach foreshore reserve access in the heart of Western Australia’s holiday heartland. The owners briefed the south west building designer to embrace the laid-back holiday lifestyle, while maintaining a clean contemporary and luxurious aesthetic. The Alucobond awning and screen shield the contemporary beach house design’s western end of the first floor balcony from the strong sea breeze and north west storm fronts, then wrap the deep eave overhangs – ensuring the family enjoys expansive Indian ocean views from their contemporary beach house design throughout all seasons.
After an extensive re-design to satisfy the client’s contemporary beach house design brief, the south west building designer delivered the required budget savings via project managing a competitive building tender process to eight local south west builders. The south west building designer utilized various design elements within the contemporary beach house design, to deliver these budget savings to the clients post tender, including a lengthy post tender negotiation period with the two lowest tenderers. The south west building designer incorporated a more pragmatic layout of ground floor internal spaces for transfer of first floor dead and live loads through the structure, which included removing timber framed walls to the underside of a suspended concrete slab (proposed by a previous south west building designer), reduction in the 257mm thick 50MPa reinforced concrete suspended slab to 32 MPa and 172mm thick. The south west building designer generated additional cost savings on the contemporary beach house design via lifting and shifting the swimming pool to the northern setback to reduce dewatering, earthworks, exposed aggregate concrete economies, reduced retaining walls, a rationalising roof redesign by reducing box gutters, centralising plumbing services, re-configuring the air conditioning design, substitutions in cabinetwork selections through inclusion of porcelain panel benches, conserving concrete cantilevers and several structural savings.
- 2018 Architecture Awards
- Architect Busselton
- Build Magazine
- Busselton
- Contemporary Beach House Design
- South West Building Designer
- Threadgold Architecture

